2818 Osprey Cove Place, #203, Kissimmee, FL 34746
| Listing ID |
11272545 |
|
|
|
| Property Type |
Condo |
|
|
|
| Common Charges |
$250 |
|
|
|
| County |
Osceola |
|
|
|
| Neighborhood |
34746 - Kissimmee (West of Town) |
|
|
|
|
| Unit |
203 |
|
|
|
| Total Tax |
$3,215 |
|
|
|
| Tax ID |
32-25-29-4631-0001-2030 |
|
|
|
| FEMA Flood Map |
fema.gov/portal |
|
|
|
| Year Built |
1999 |
|
|
|
|
Discover your dream living space with this enchanting second-floor condominium, where luxury meets comfort in a serene setting. Featuring three spacious bedrooms and two modern bathrooms, this home is elegantly laid out with tile flooring throughout, creating a sleek and cohesive look. The interior boasts vaulted high ceilings and open floor plans, offering a spacious and airy feel that is both inviting and functional. The highlight of this beautiful home is the back porch, presenting a stunning view of a meticulously maintained golf course, perfect for tranquil mornings or peaceful evening retreats watching the sunset. This condo serves as a blank canvas, ready for you to personalize and transform into your ideal haven. Located in a friendly community that prides itself on its exclusive pool, you're just minutes away from a bustling shopping plaza and the convenience of I4, ensuring that leisure and amenities are always within easy reach. This property offers a unique blend of lifestyle and location, making it an ideal choice for those seeking sophistication and convenience.
|
- 3 Total Bedrooms
- 2 Full Baths
- 1136 SF
- 0.11 Acres
- 4695 SF Lot
- Built in 1999
- 1 Story
- Unit 203
- Tenant Occupancy
- Building Area Source: Public Records
- Building Total SqFt: 1261
- Levels: One
- Sq Ft Source: Public Records
- Building Name Number: 2818
- Floor Number: 2
- Lot Size Square Meters: 436
- Total Acreage: 0 to less than 1/4
- Zoning: OPUD
- Oven/Range
- Refrigerator
- Dishwasher
- Ceramic Tile Flooring
- Vinyl Flooring
- 5 Rooms
- Central A/C
- Flooring: Luxury
- Heating Details: Central
- Living Area Meters: 105.54
- Interior Features: Ceiling fans(s), high ceilings
- Masonry - Stucco Construction
- Stucco Siding
- Tile Roof
- Community Water
- Municipal Sewer
- Road Surface: Asphalt
- Utilities: Cable Available
- Patio and Porch Features: Covered, screened
- Pool
- Association Fee Includes: Trash
- Community Features: Buyer approval required
- $3,215 Total Tax
- Tax Year 2023
- $250 per month Common Charges
- HOA: Janice Cullity
- HOA Contact: 407-870-0118
- Association Fee Requirement: Required
- Total Annual Fees: 3000.00
- Total Monthly Fees: 250.00
Listing data is deemed reliable but is NOT guaranteed accurate.
|



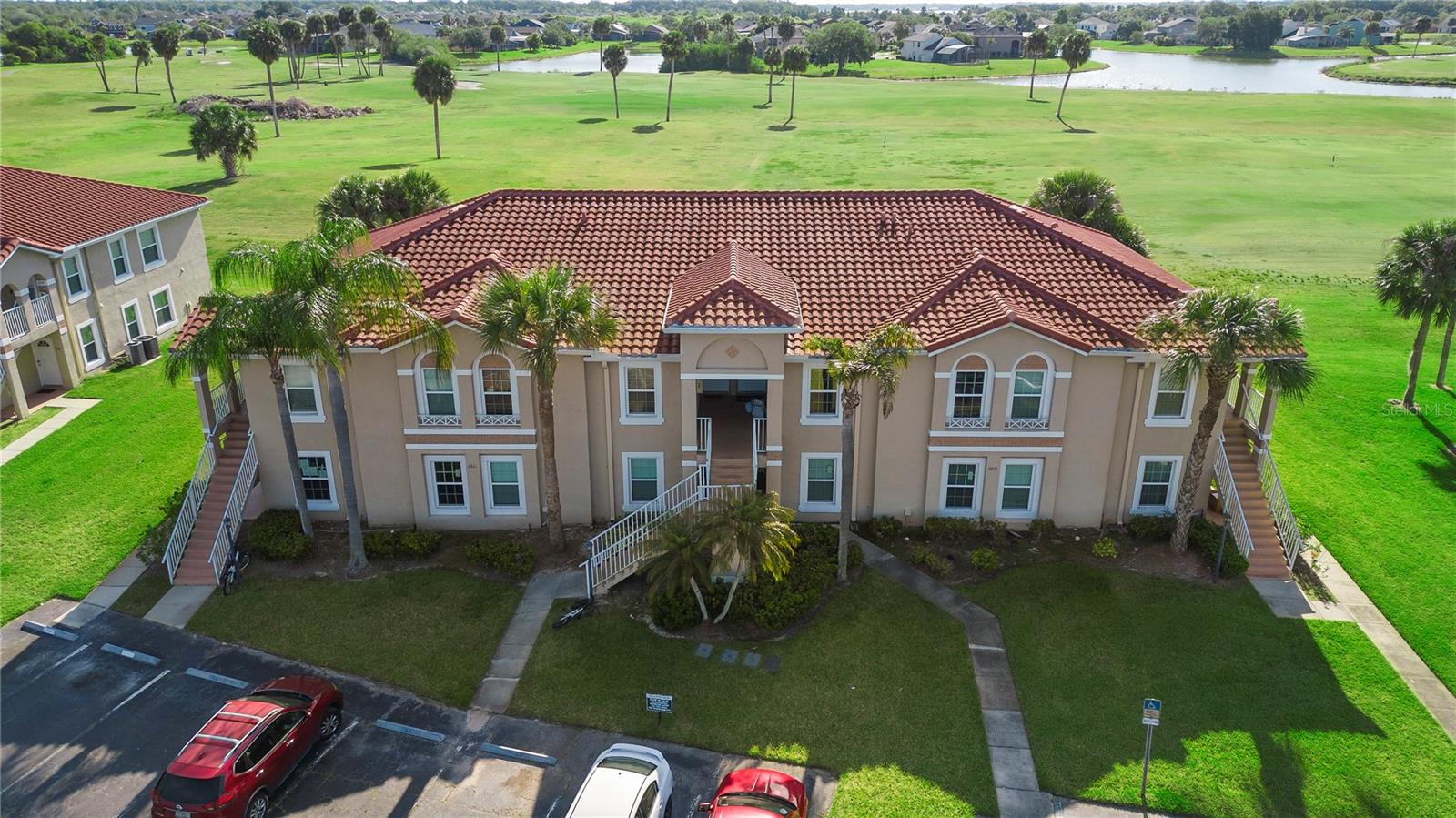

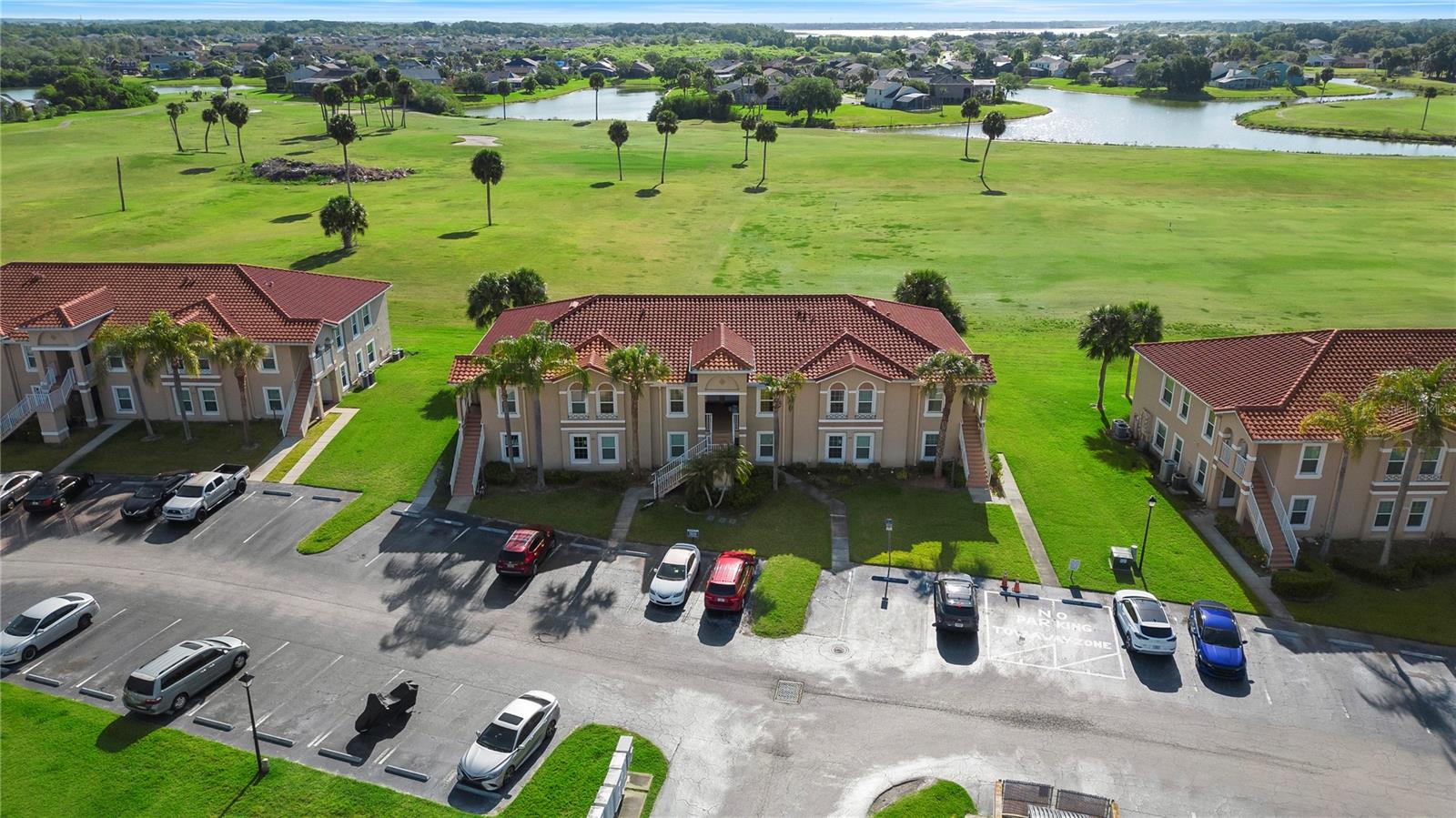 ;
;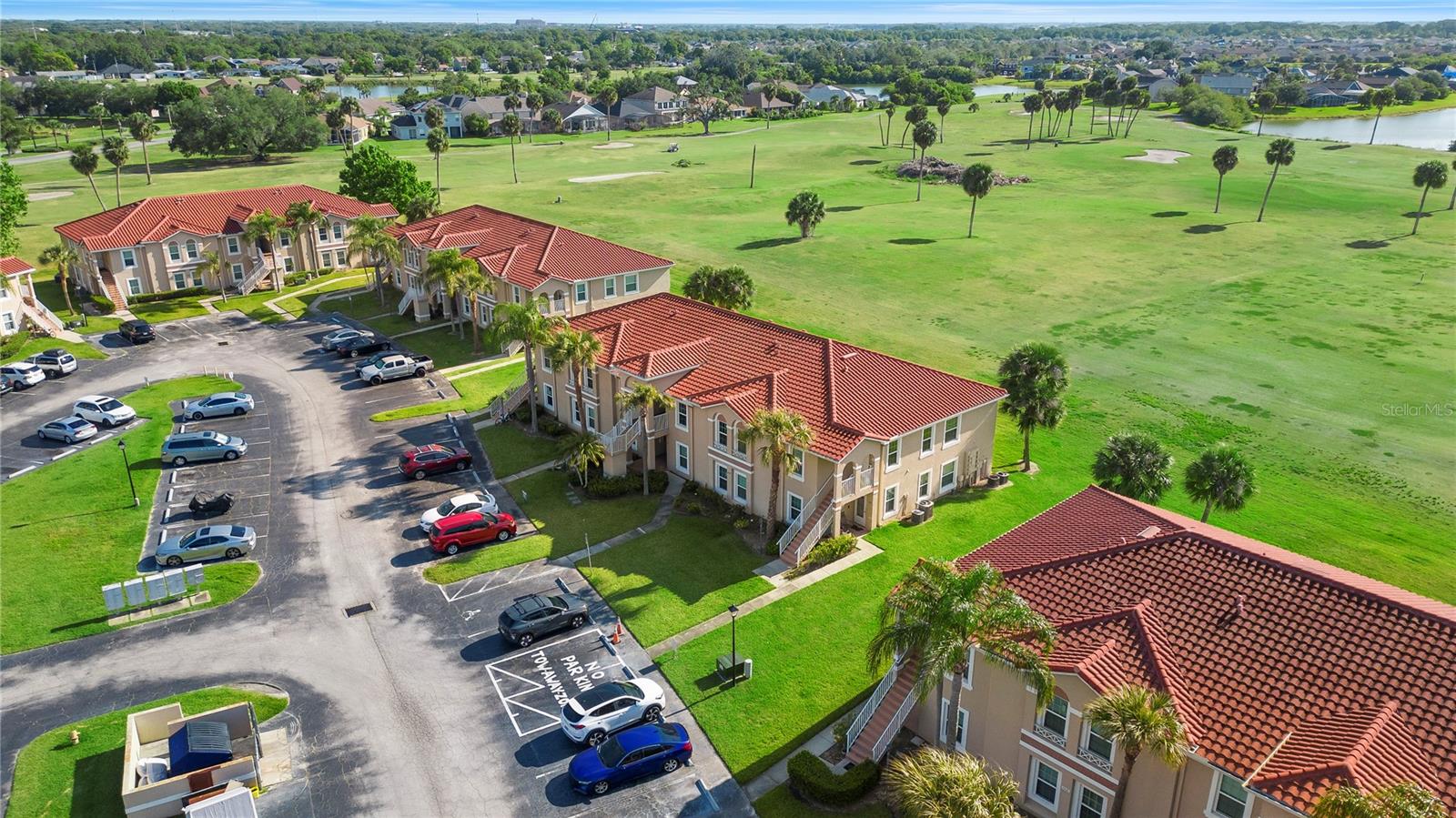 ;
;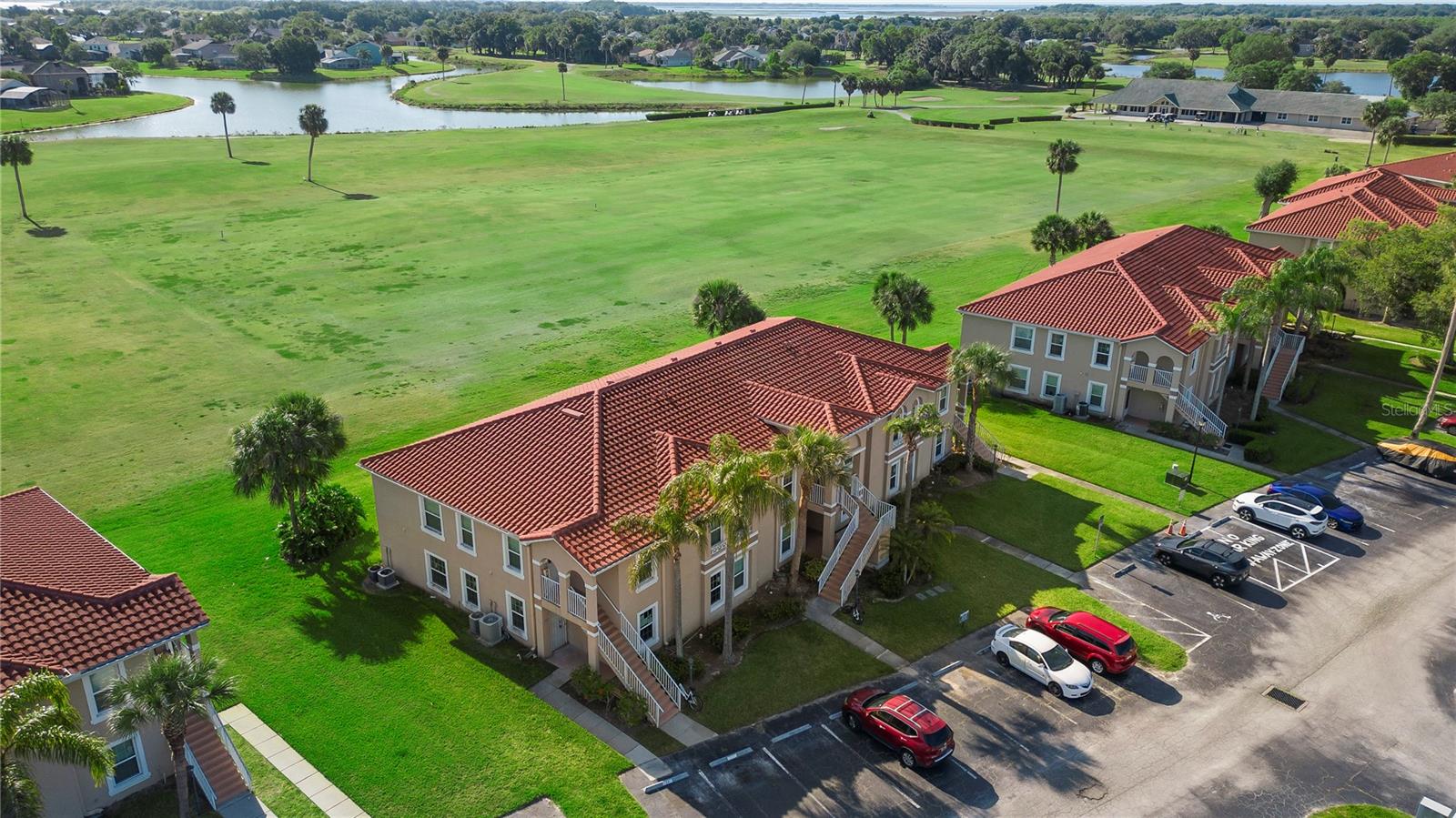 ;
;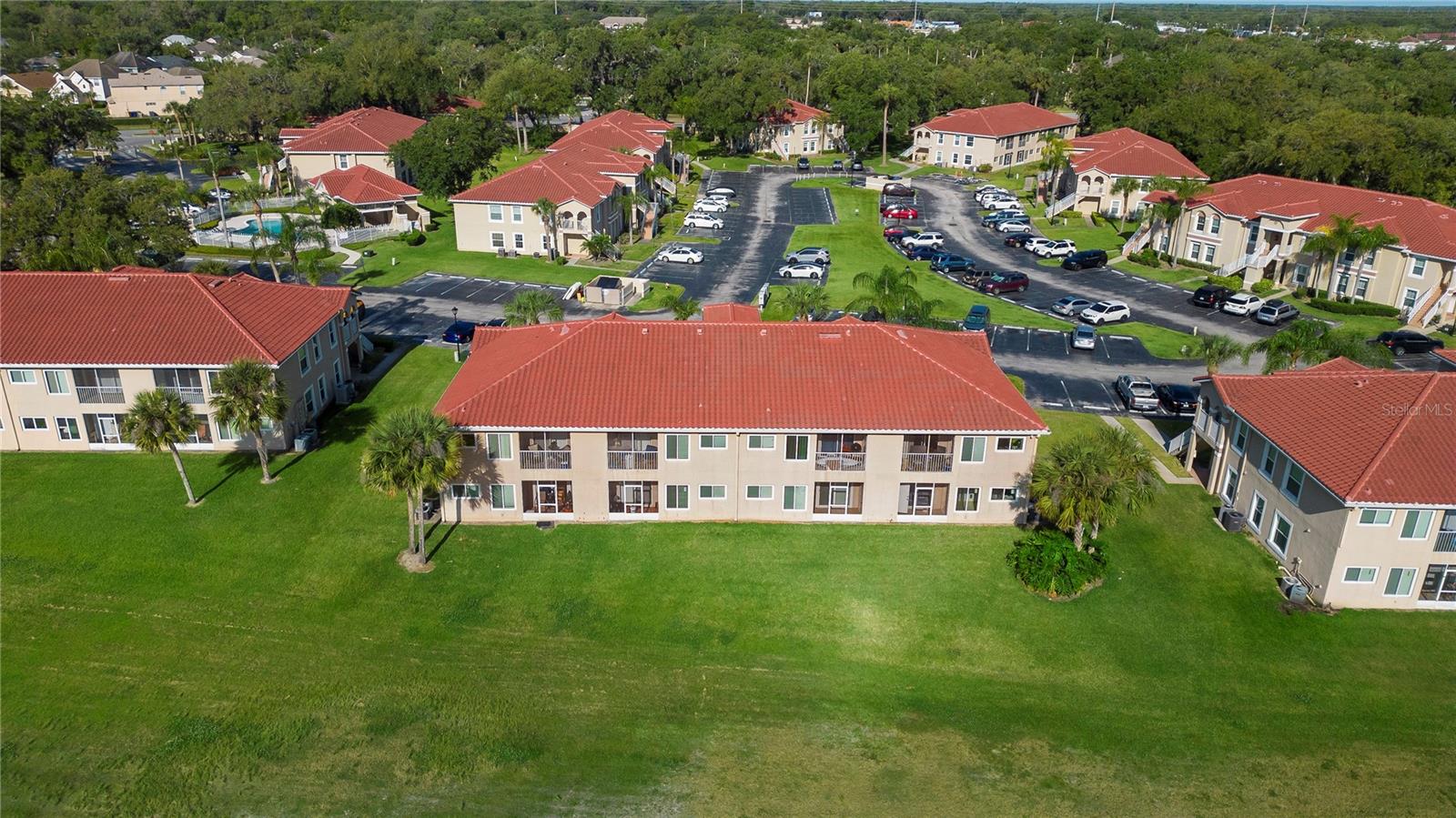 ;
;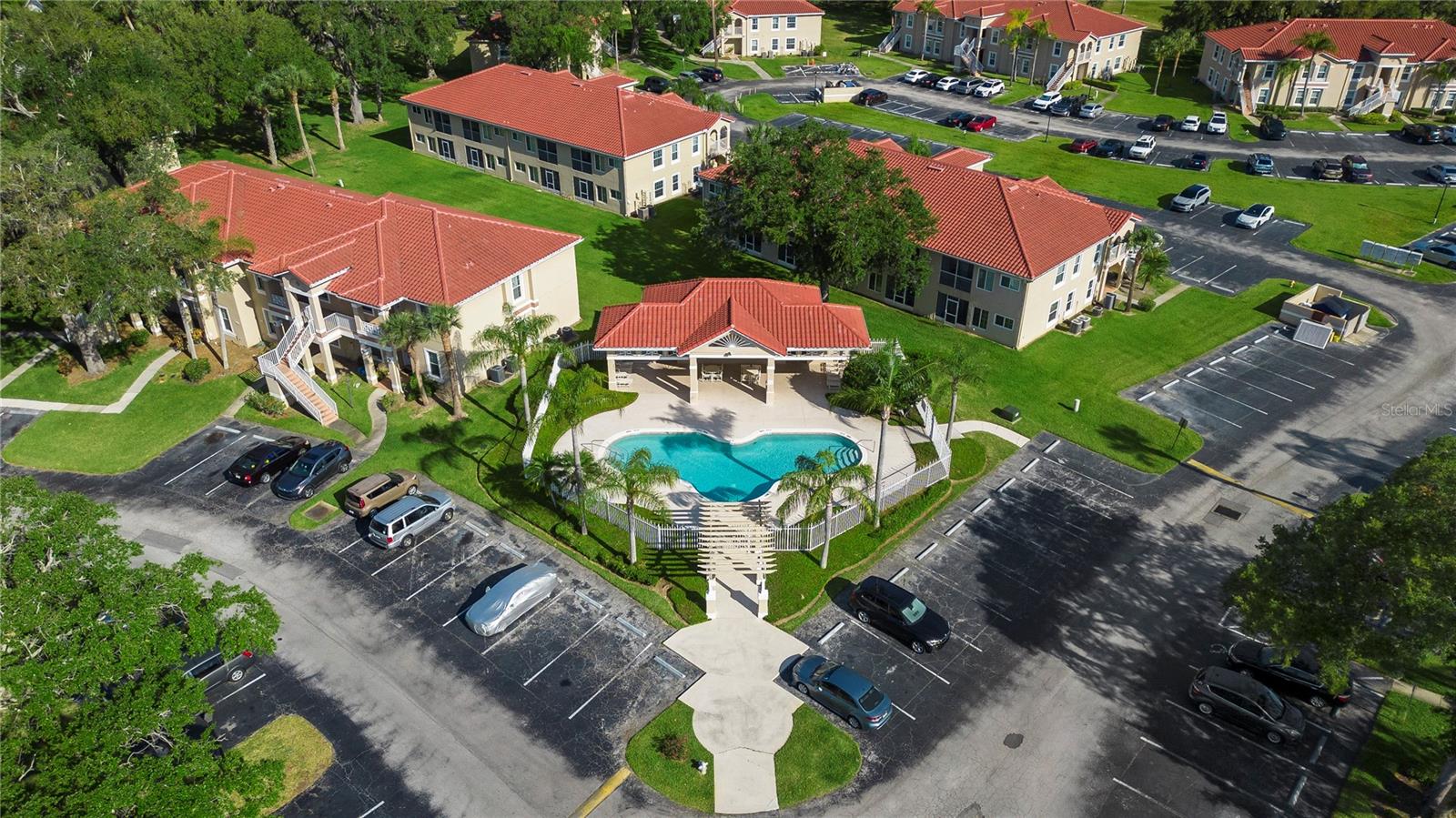 ;
;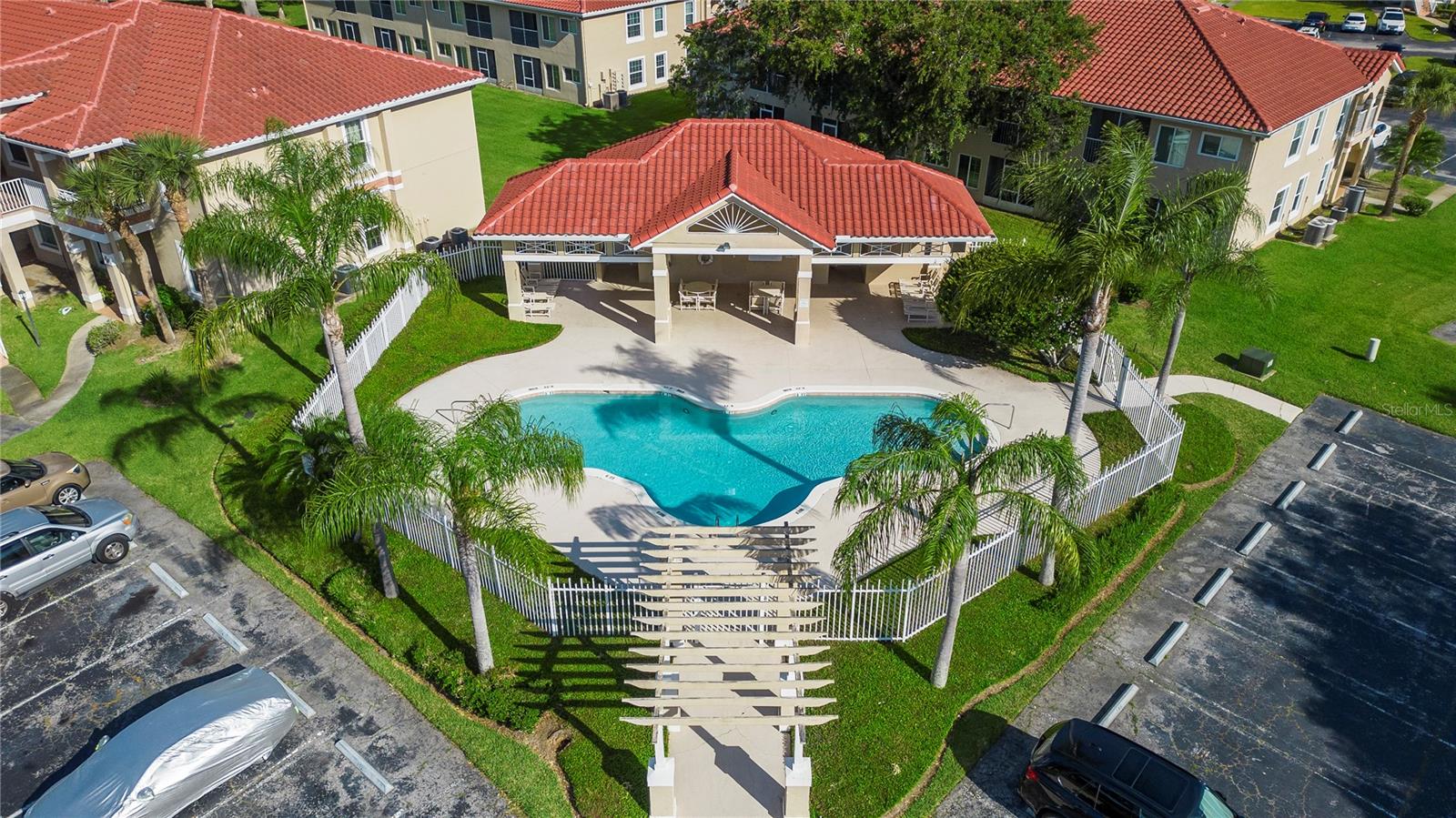 ;
;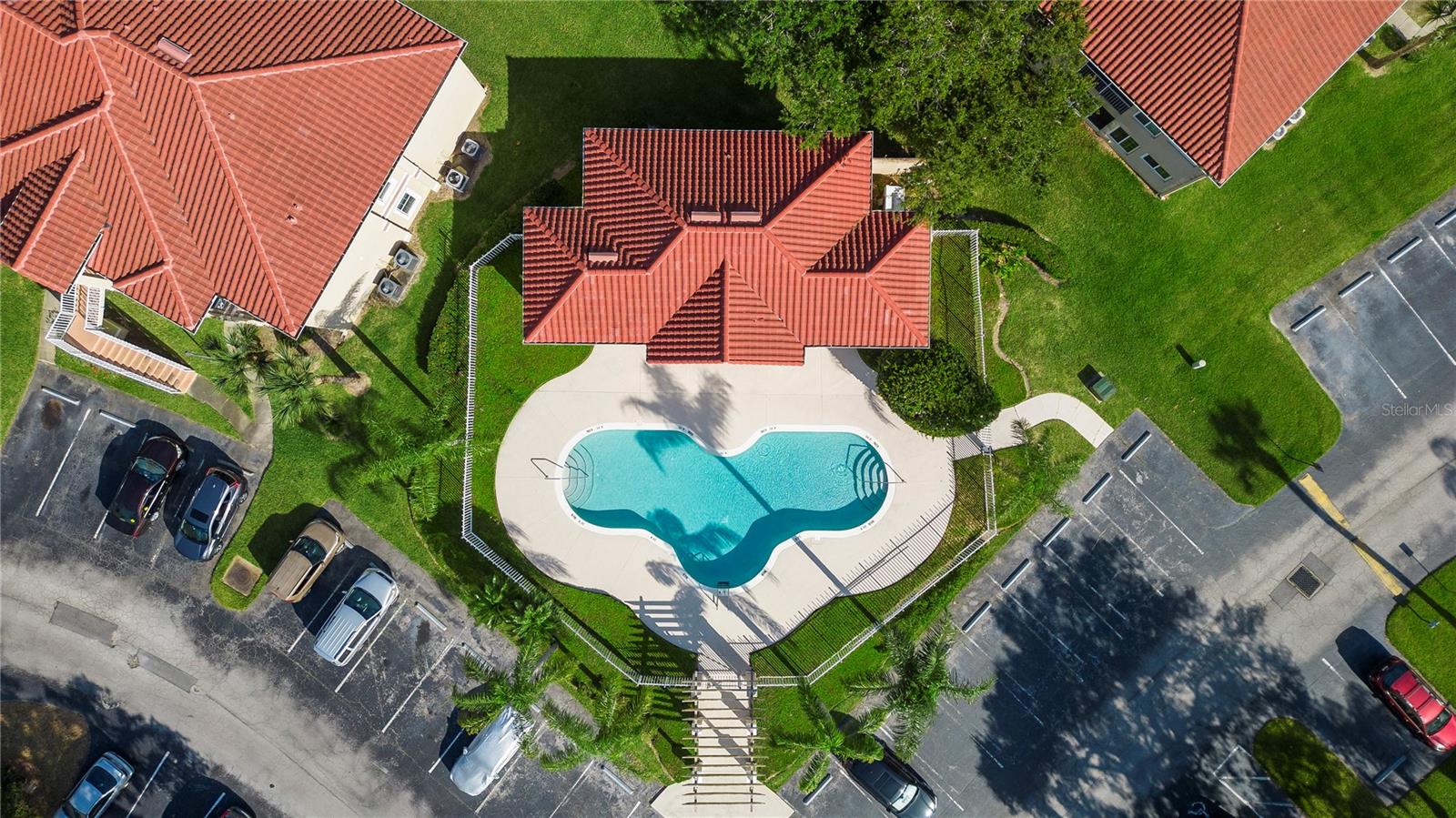 ;
;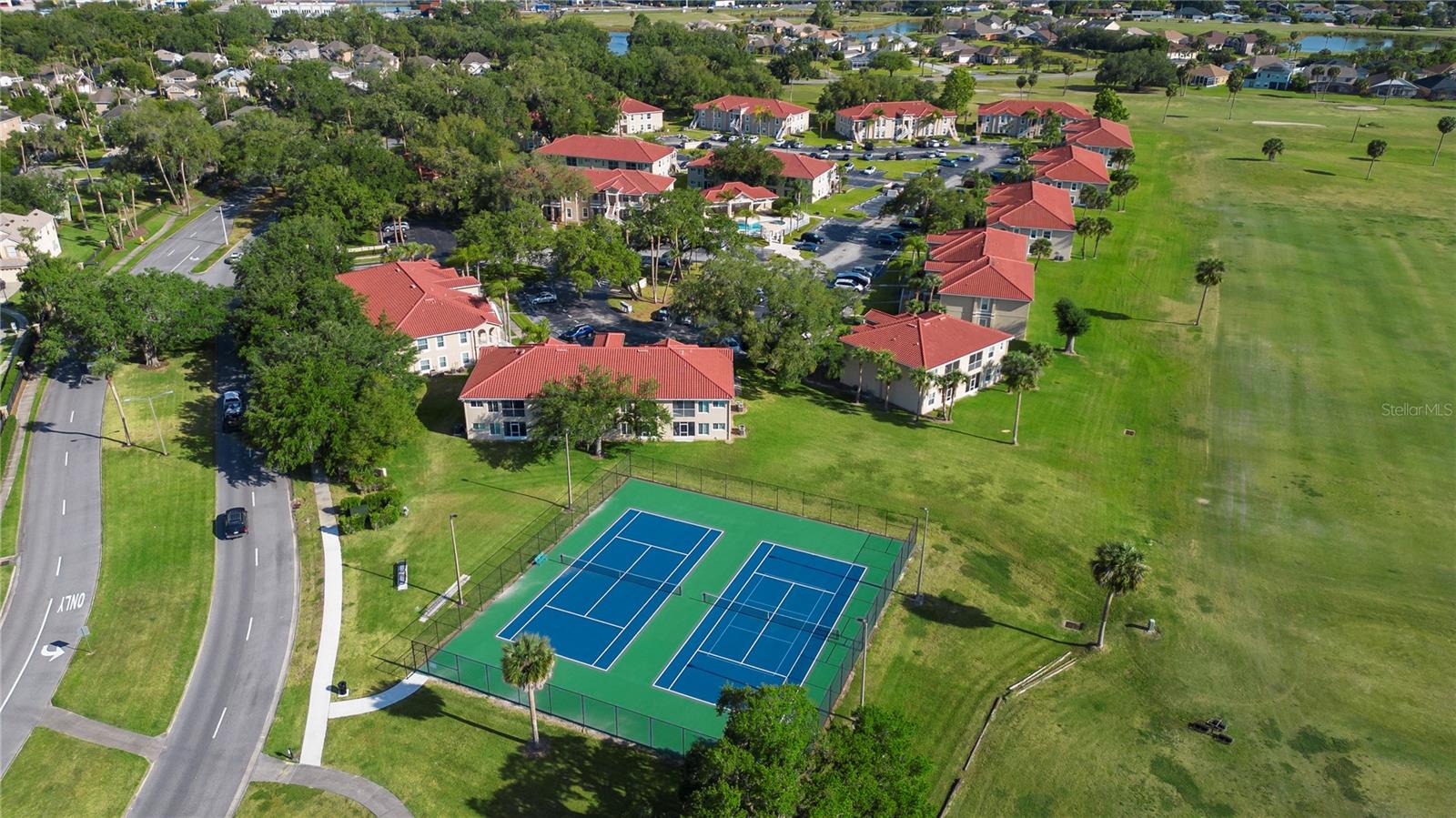 ;
;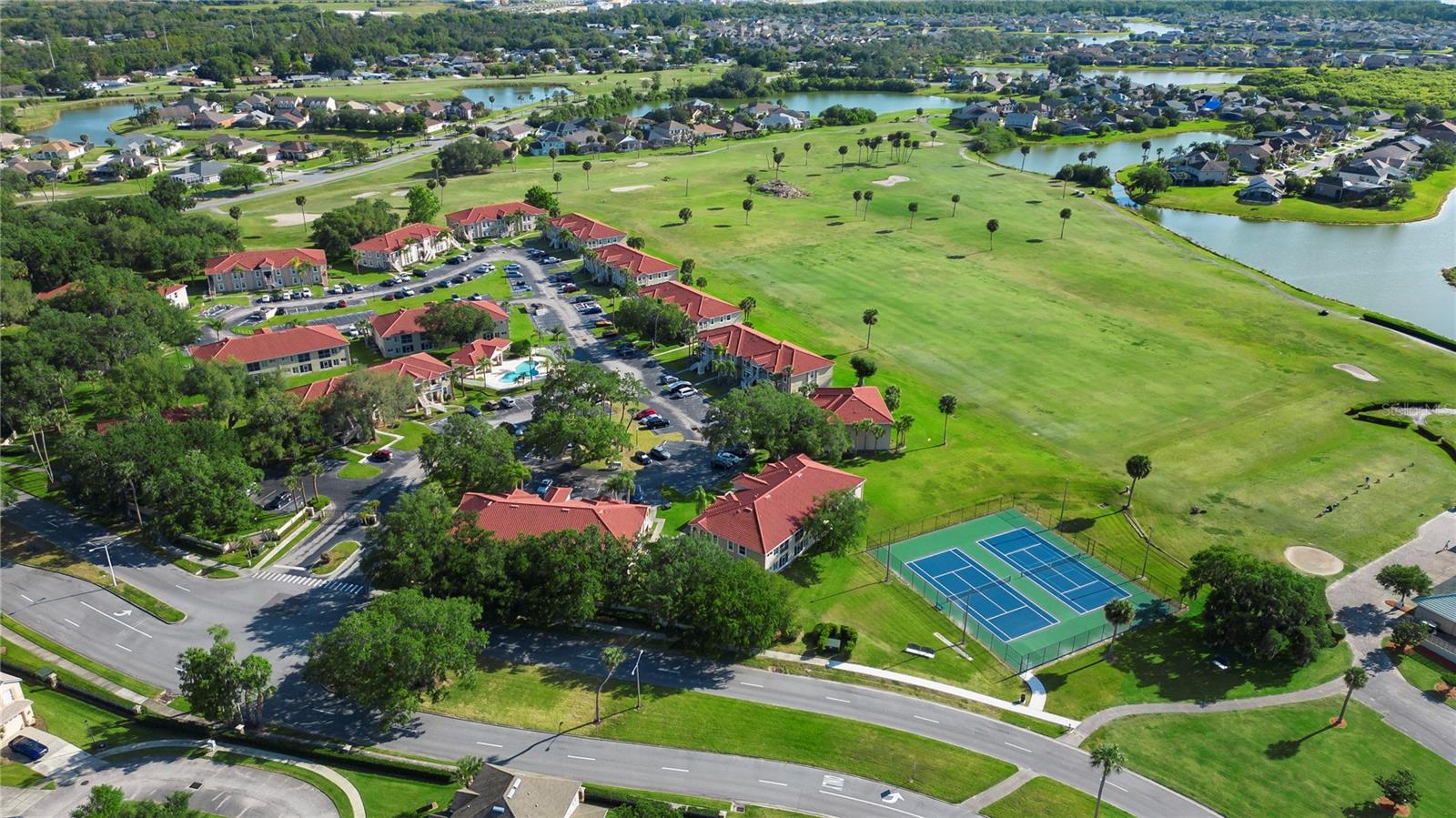 ;
;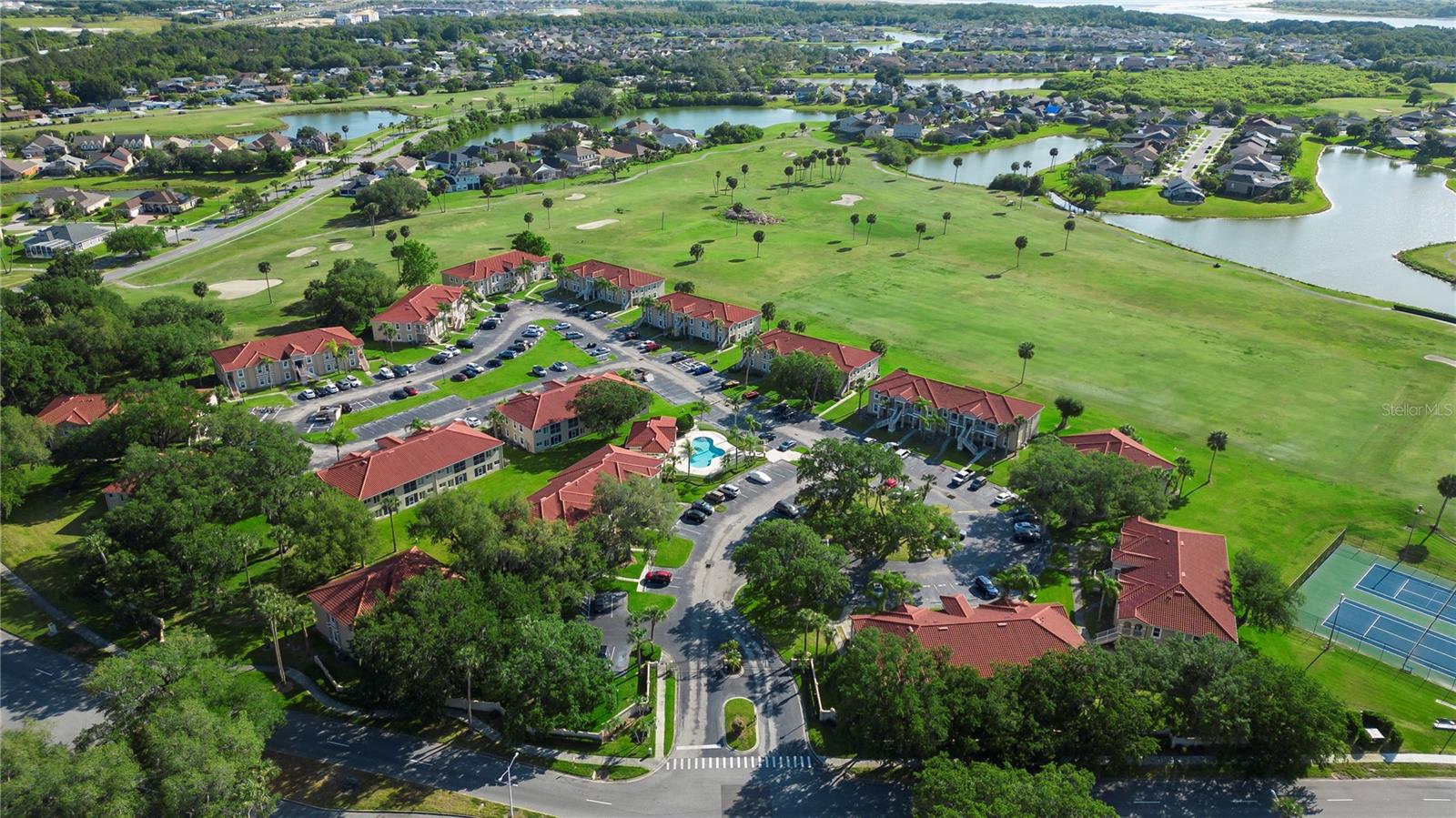 ;
;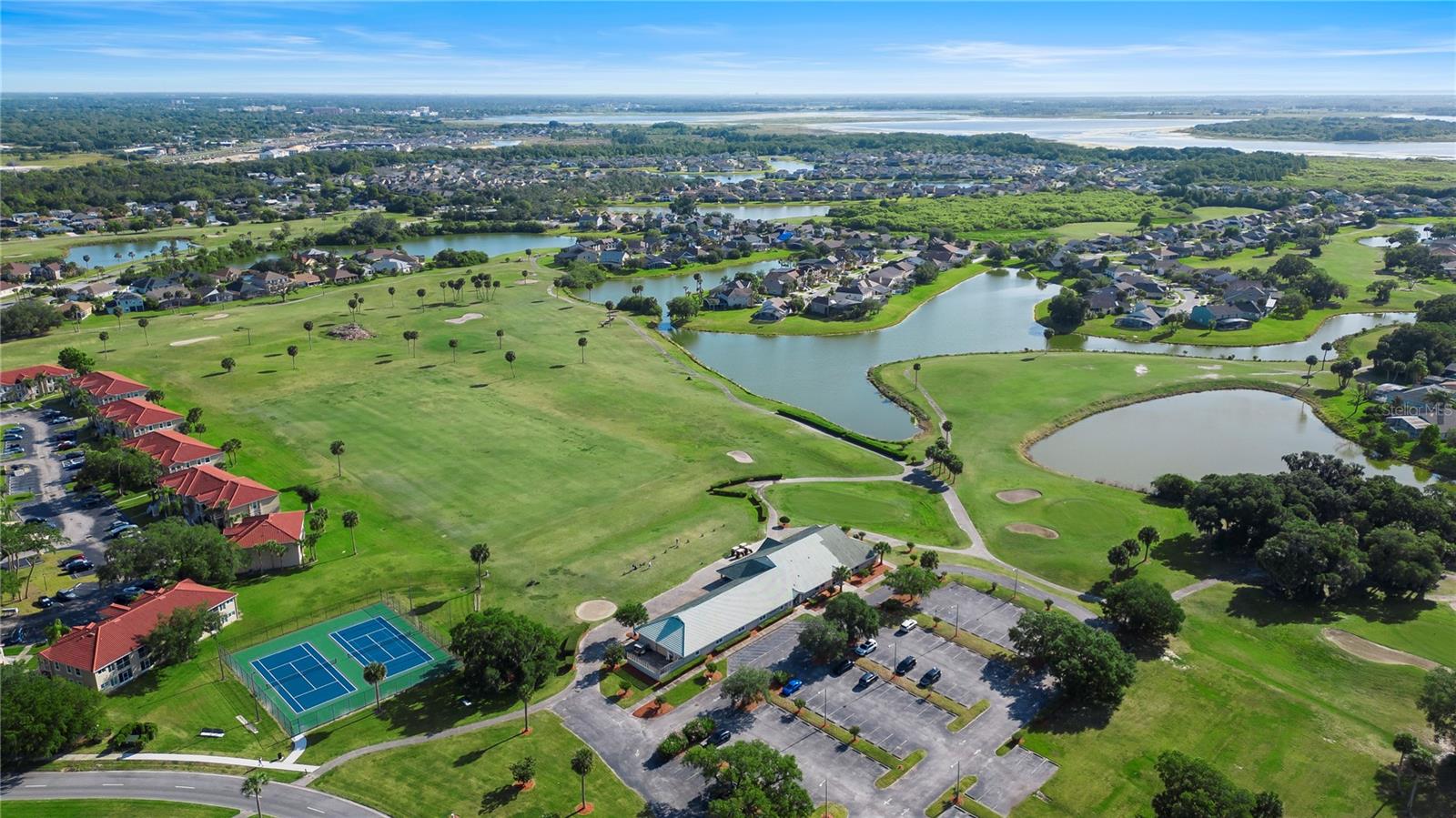 ;
;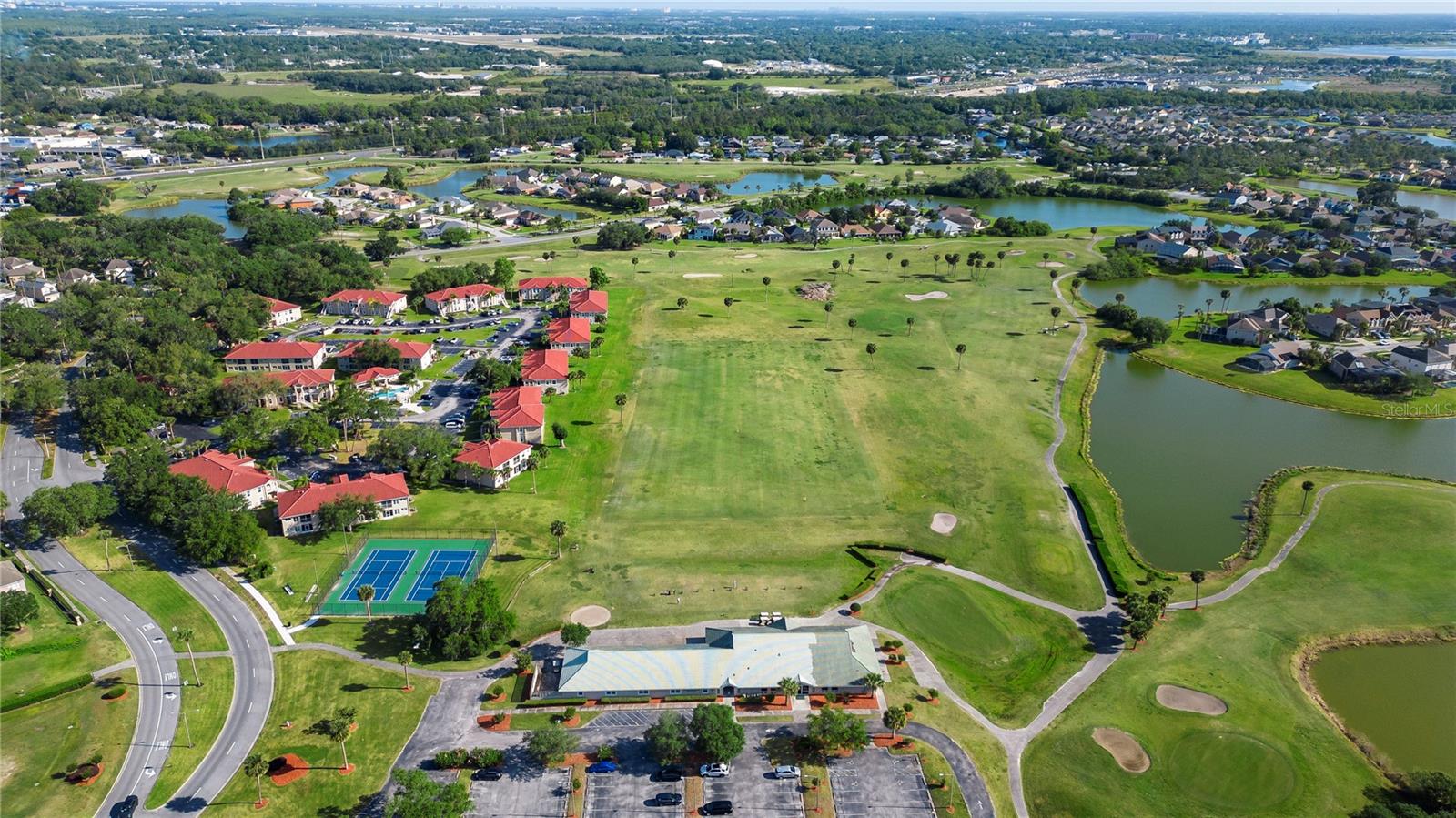 ;
;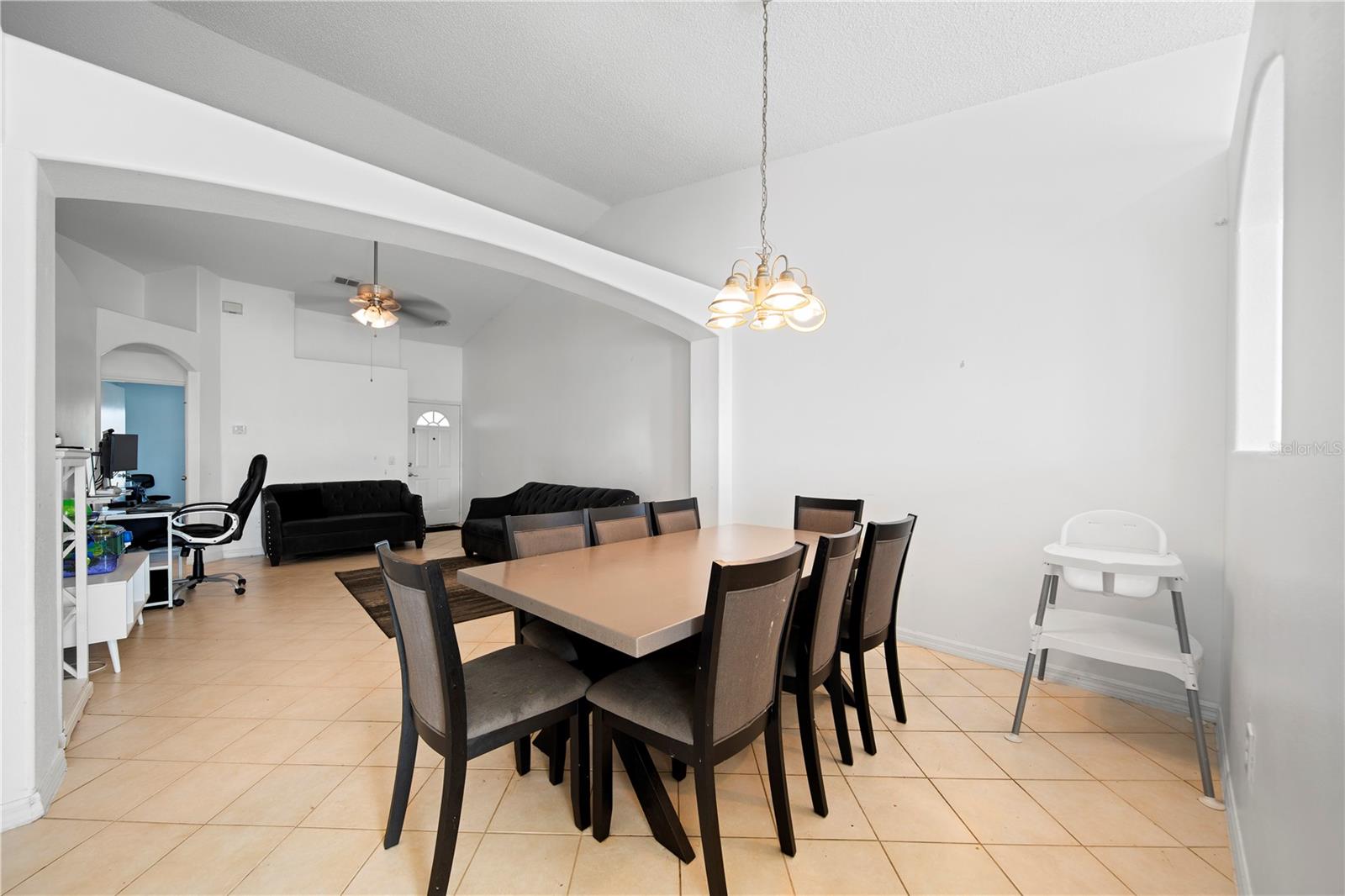 ;
;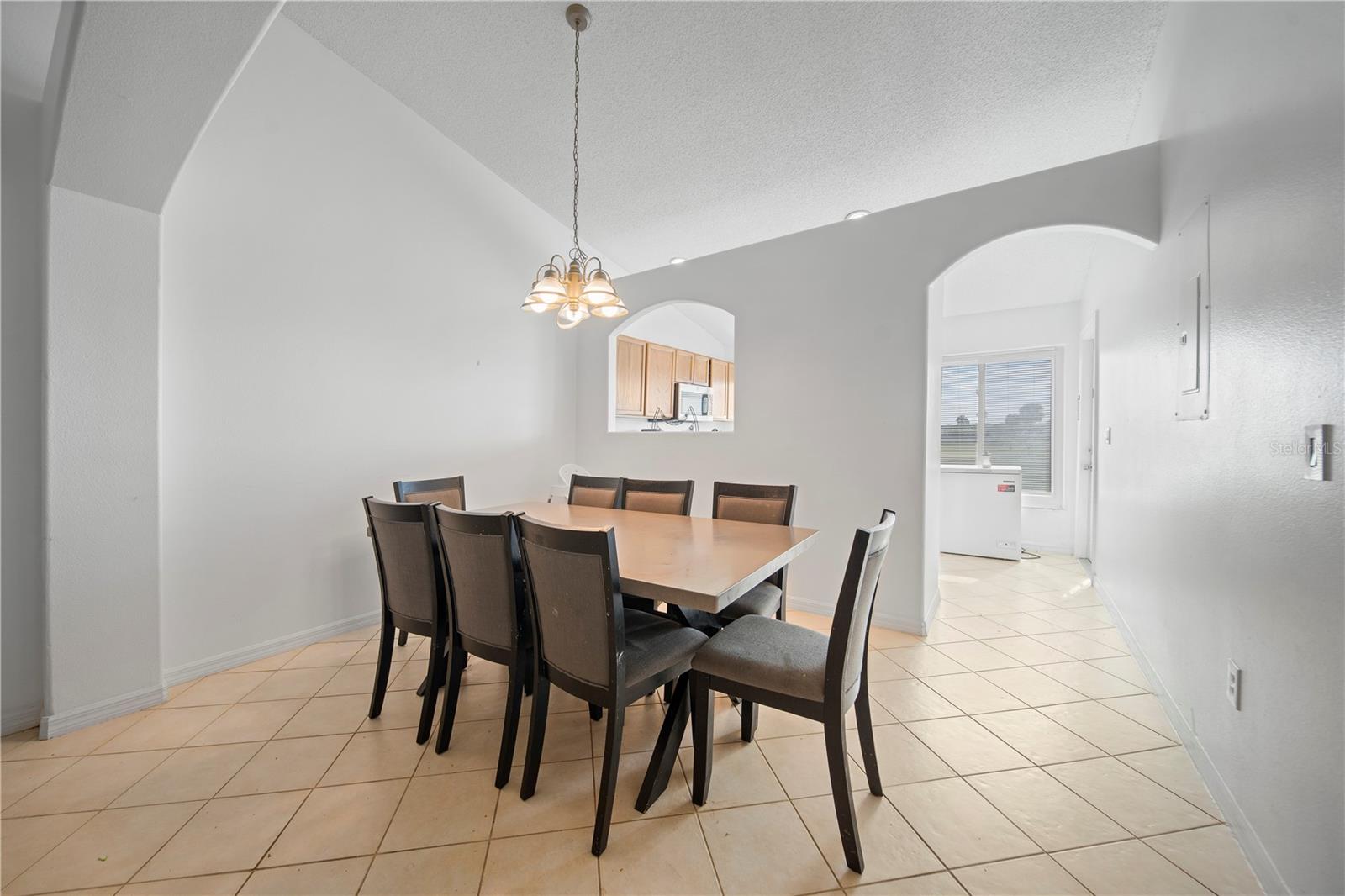 ;
;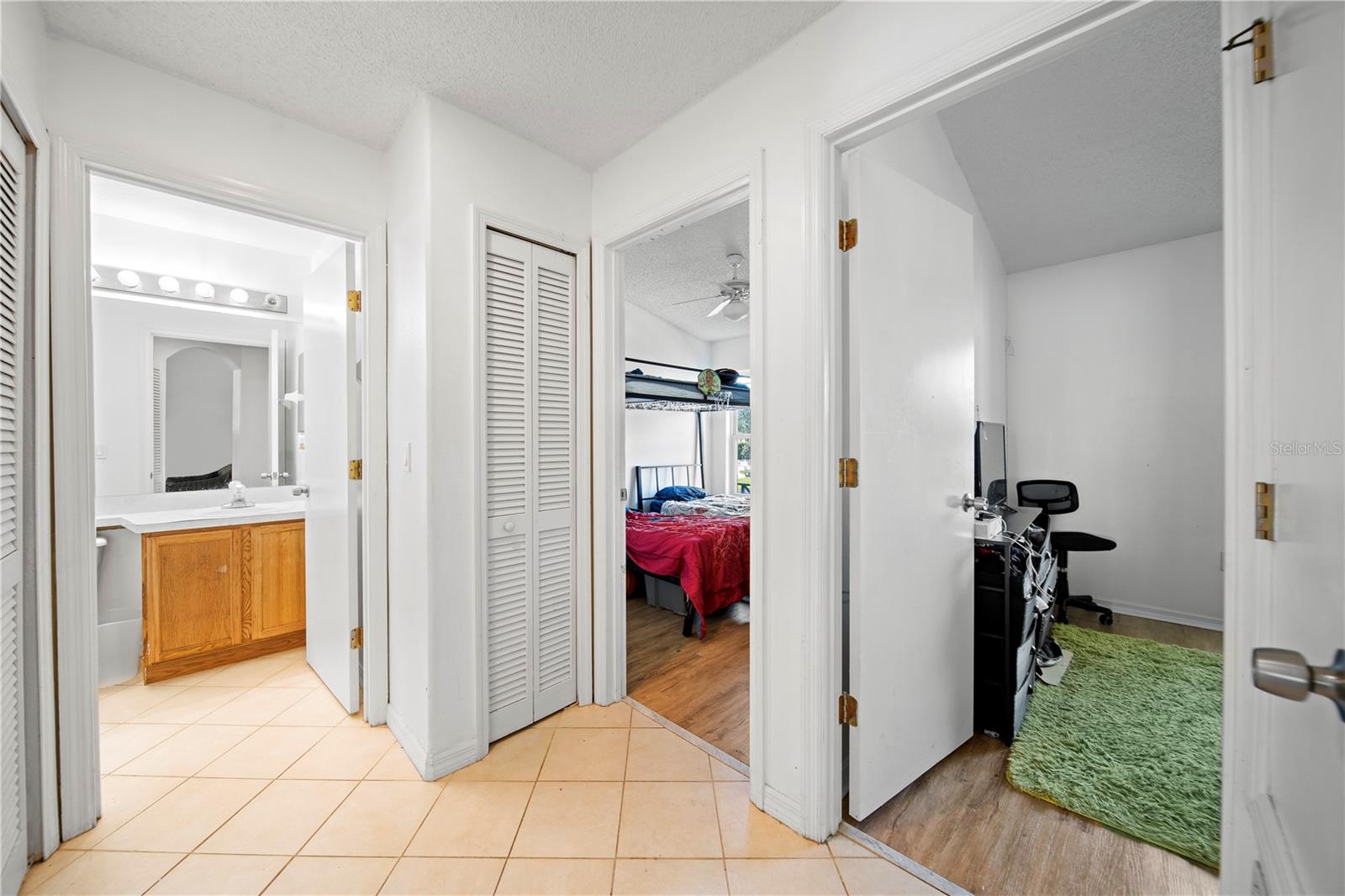 ;
;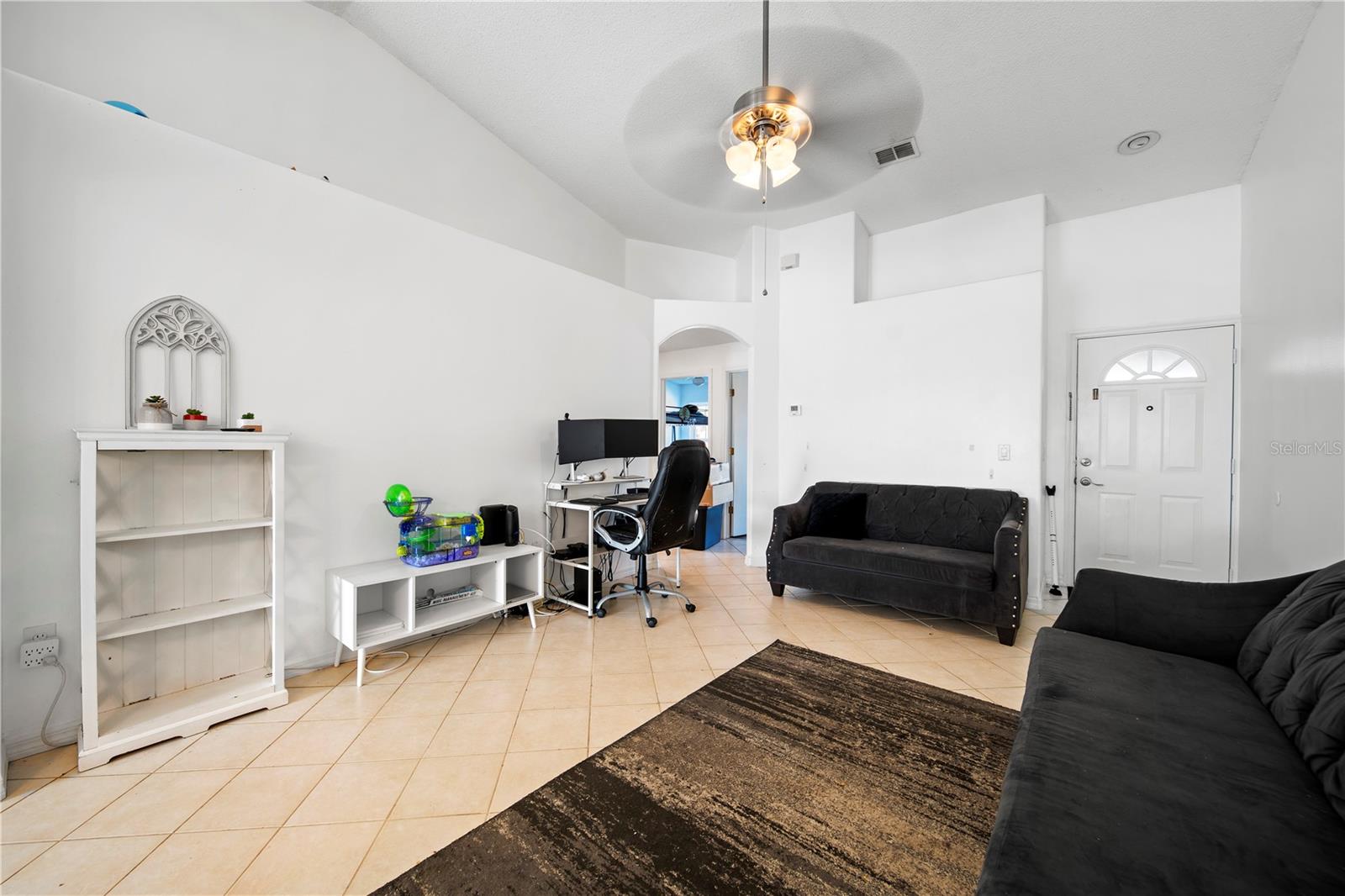 ;
;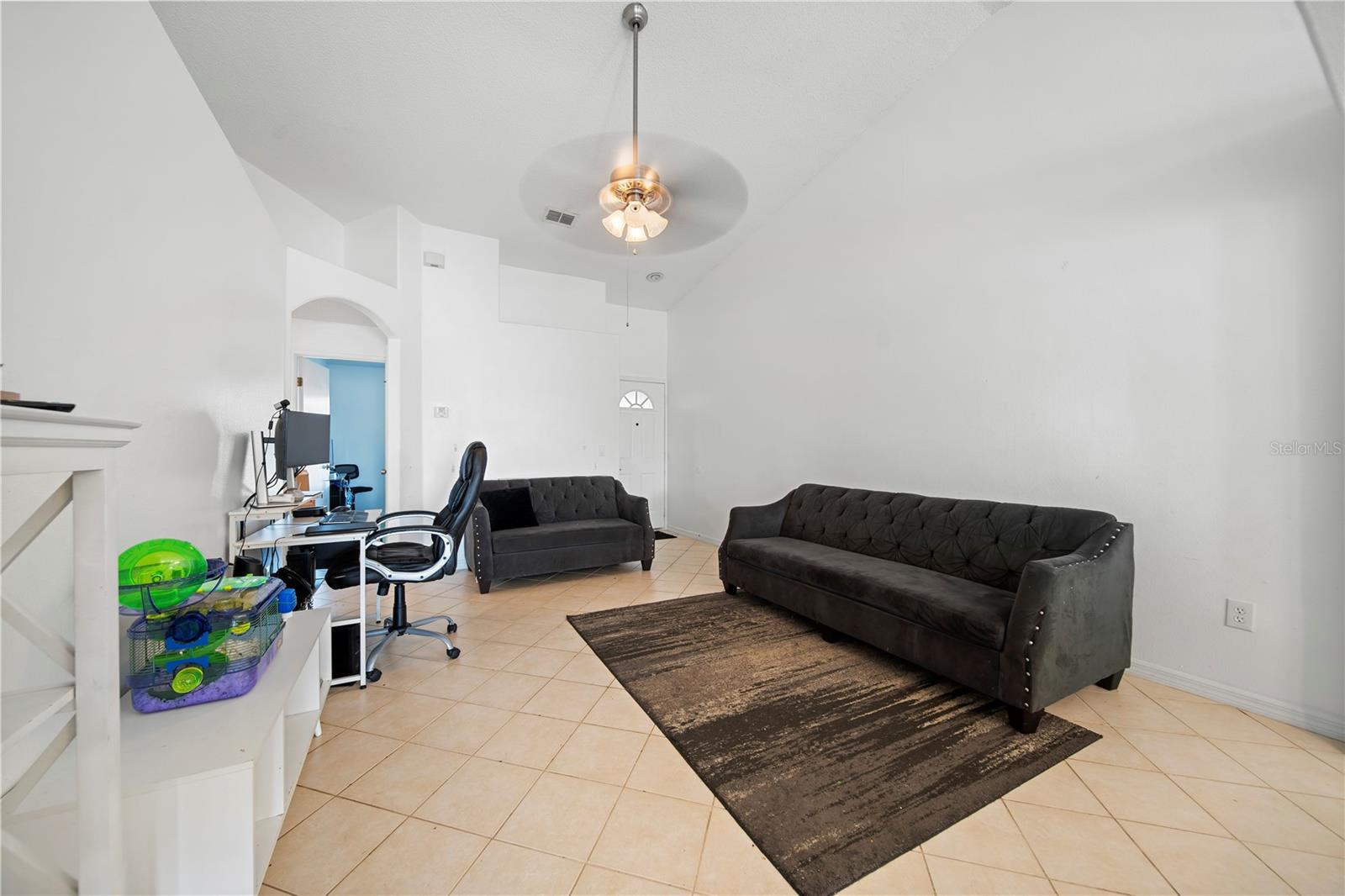 ;
;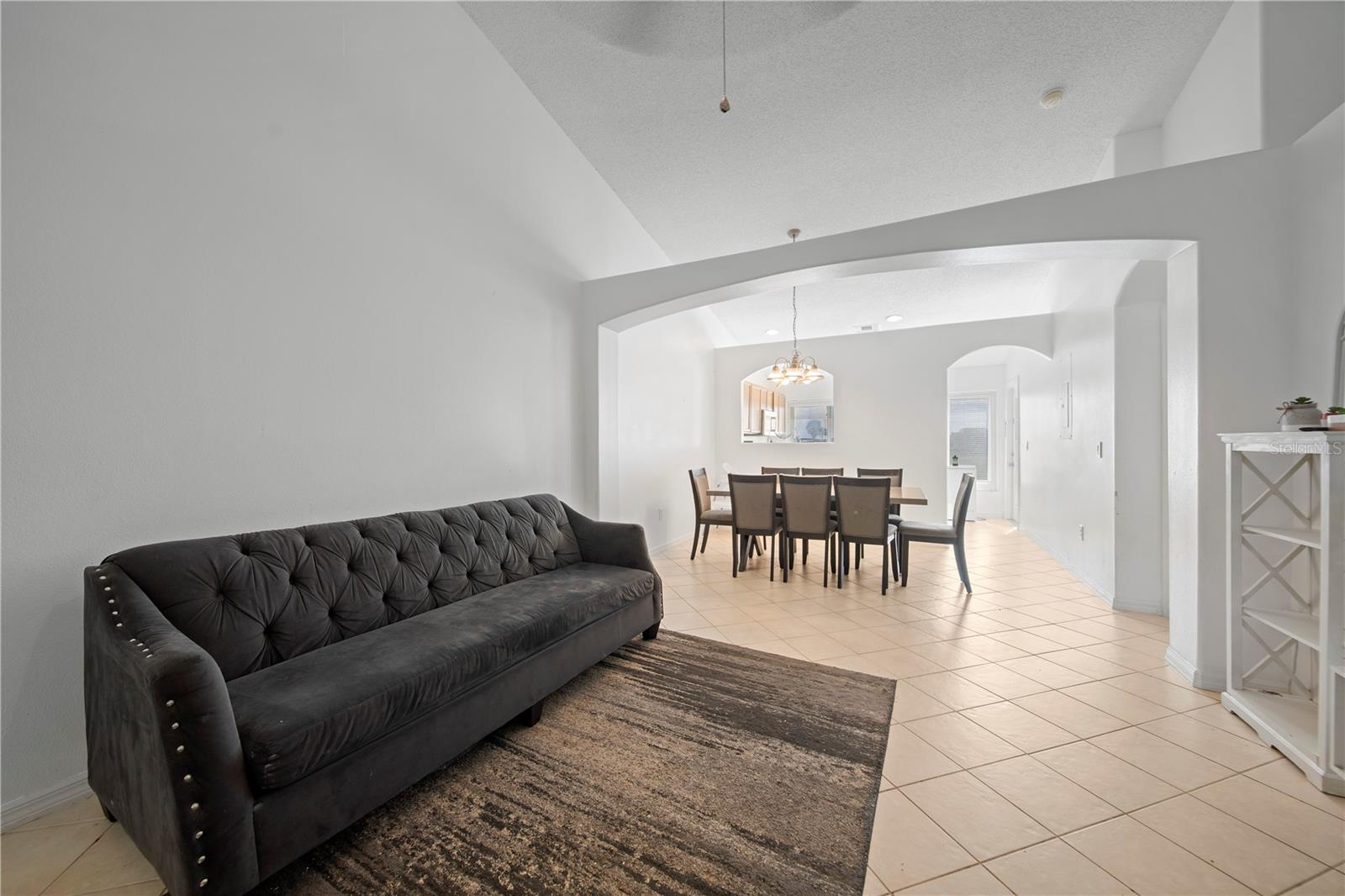 ;
;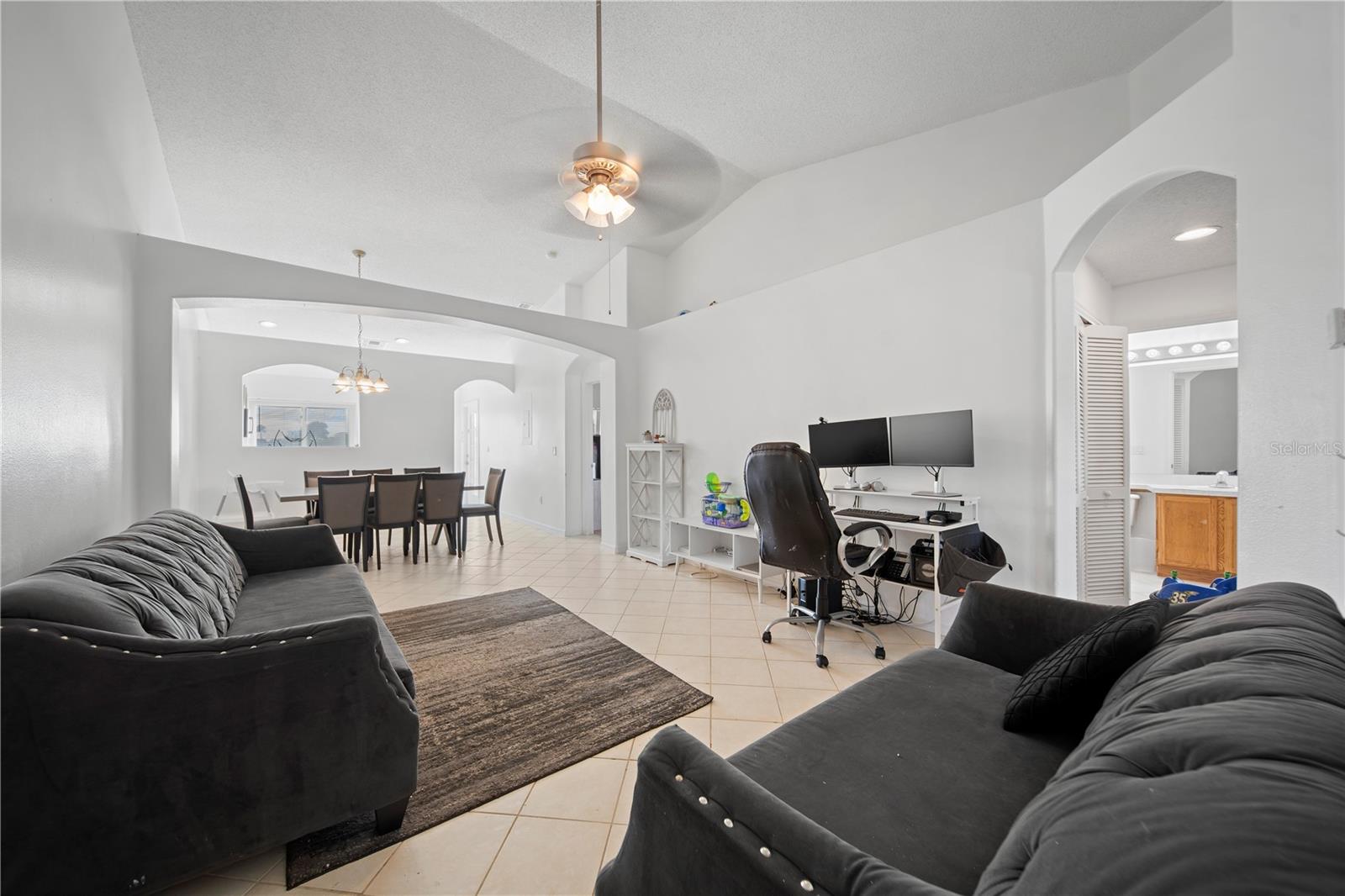 ;
;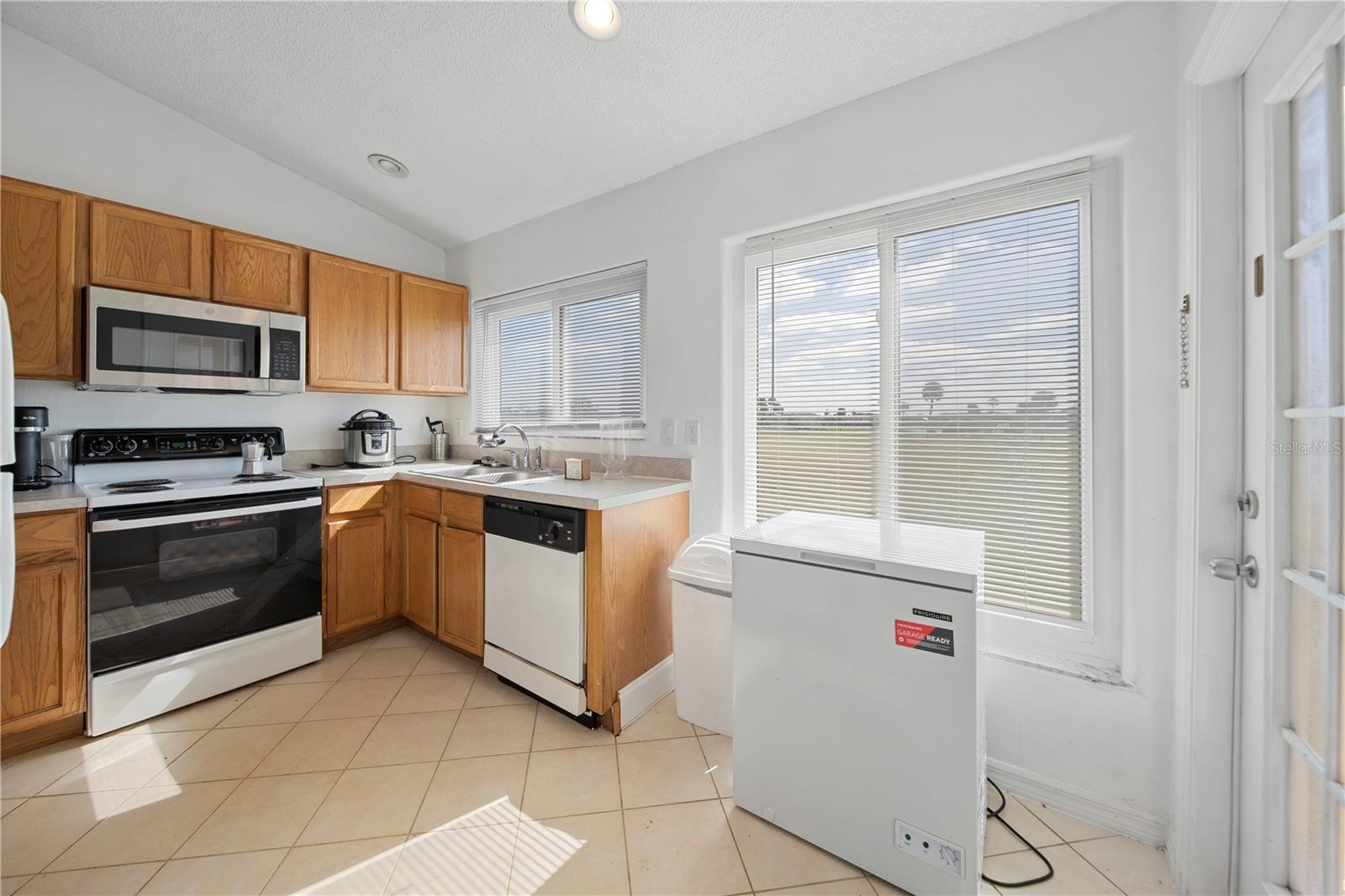 ;
;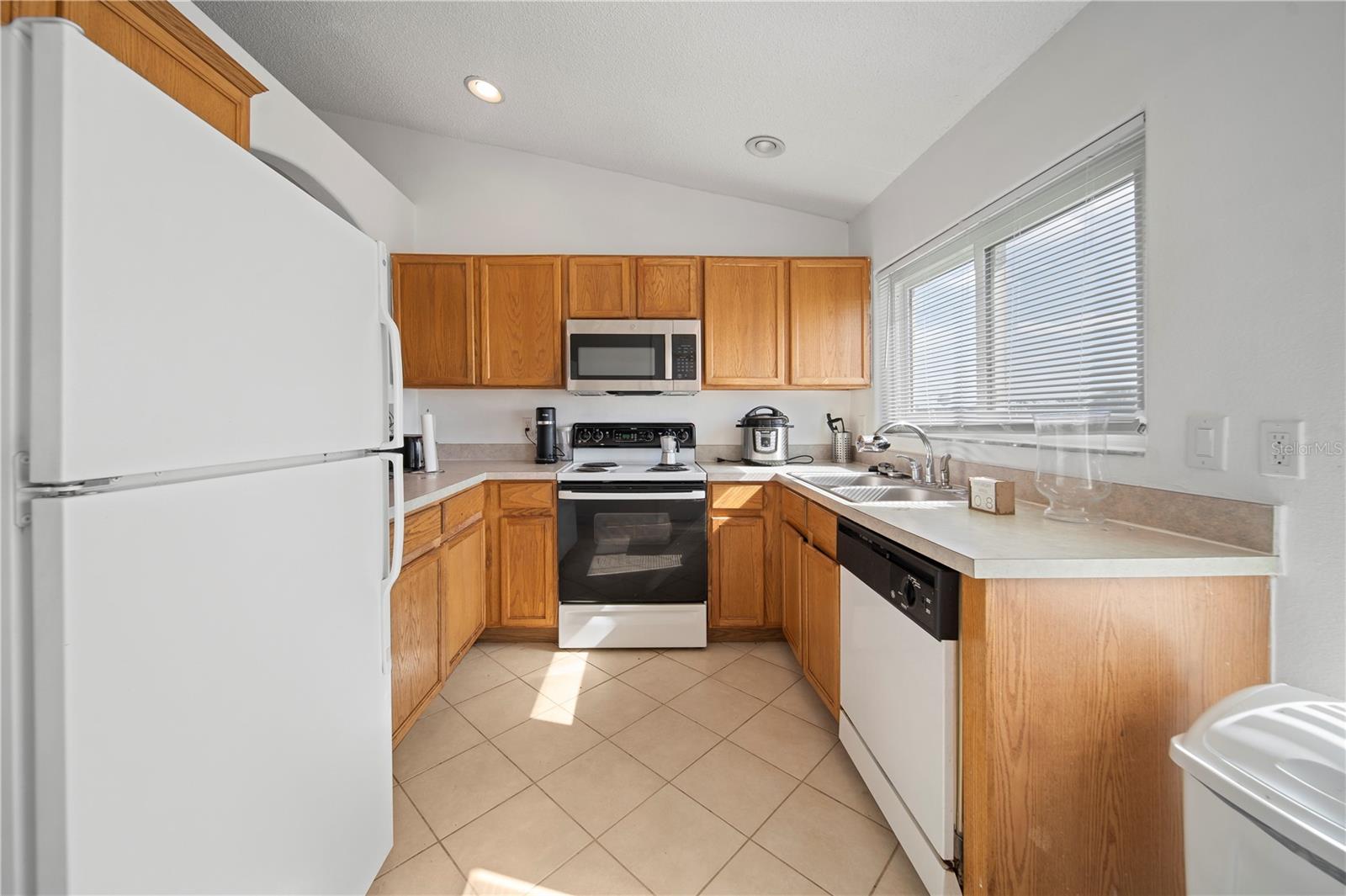 ;
;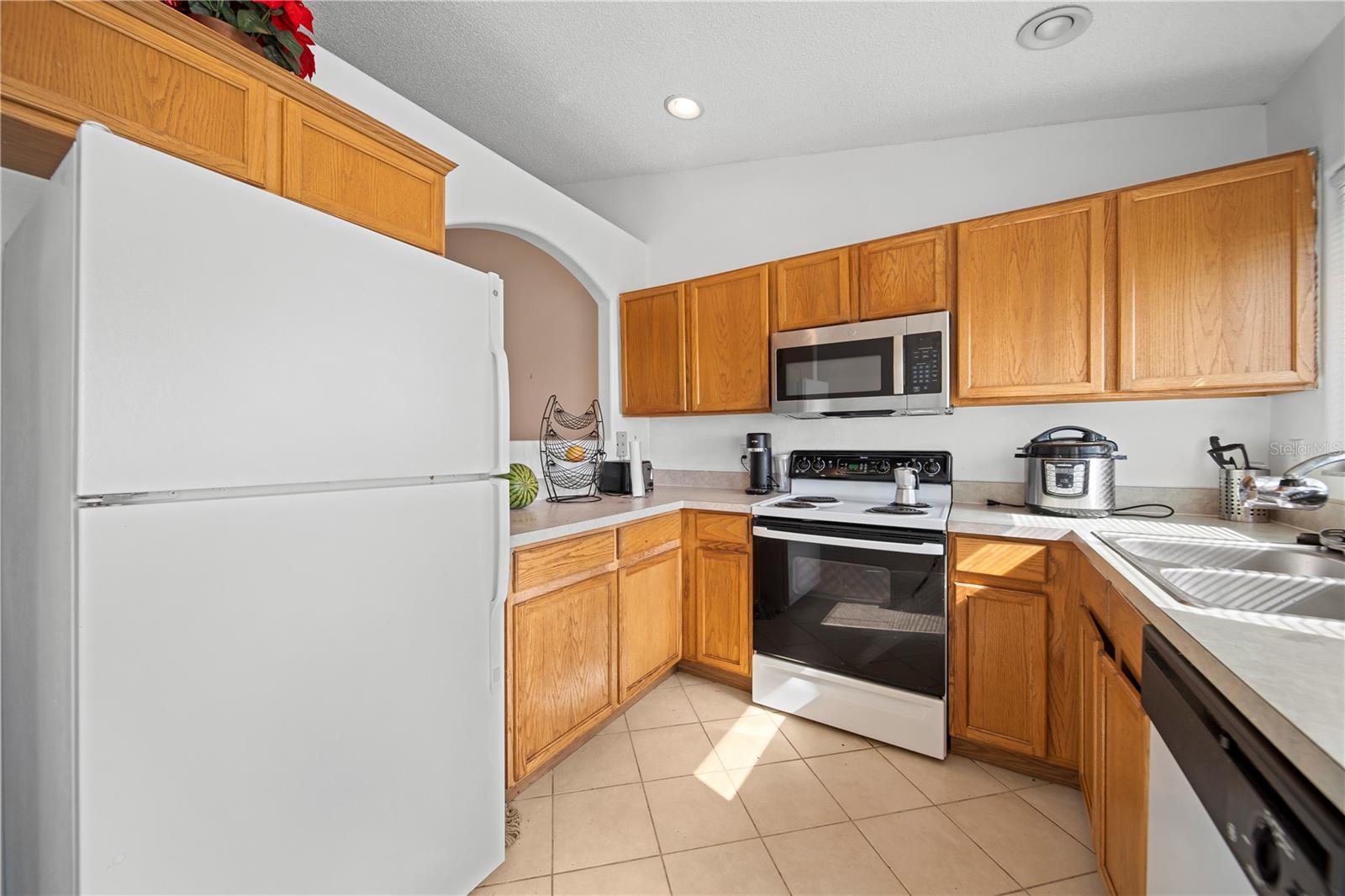 ;
;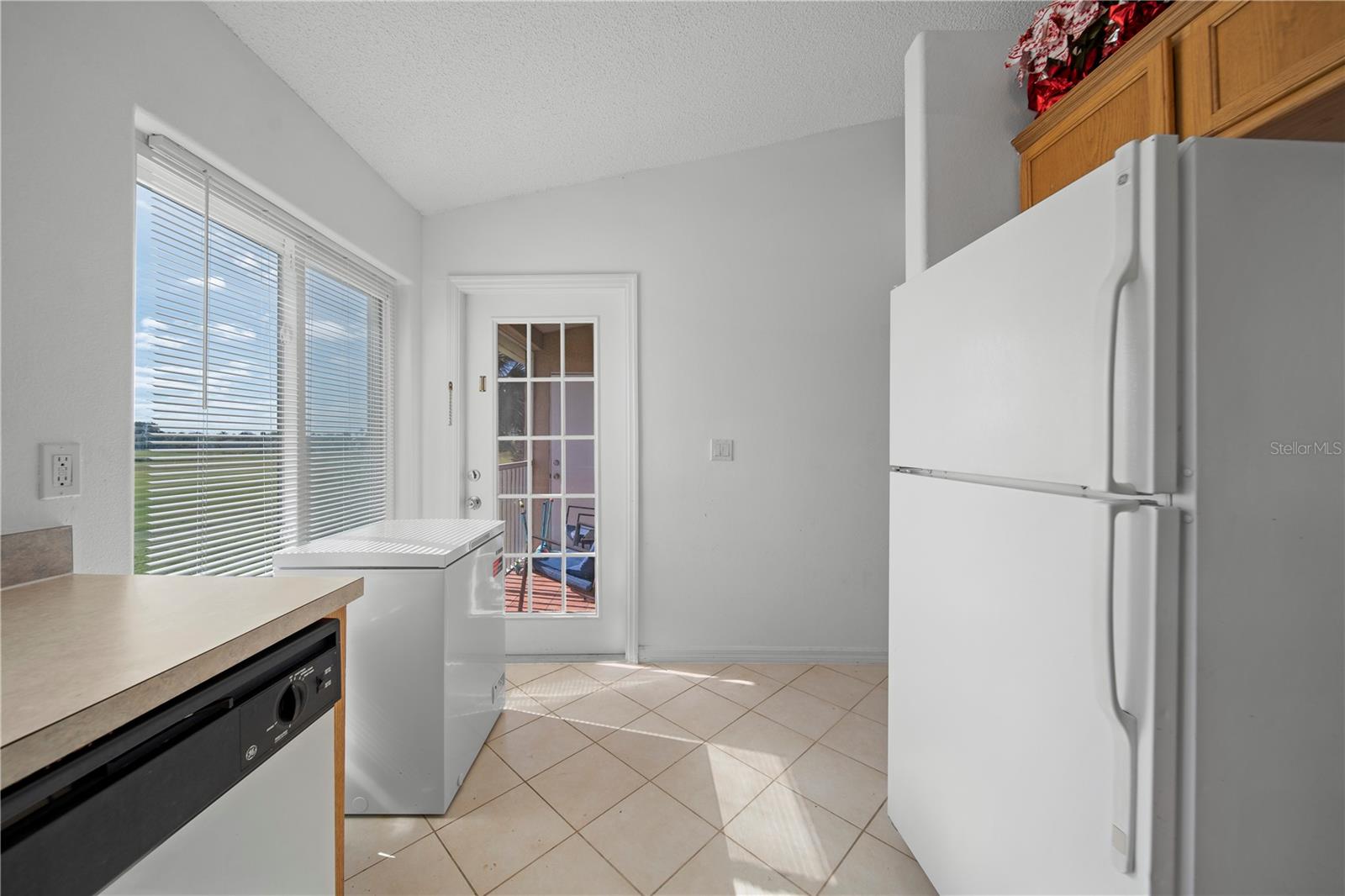 ;
;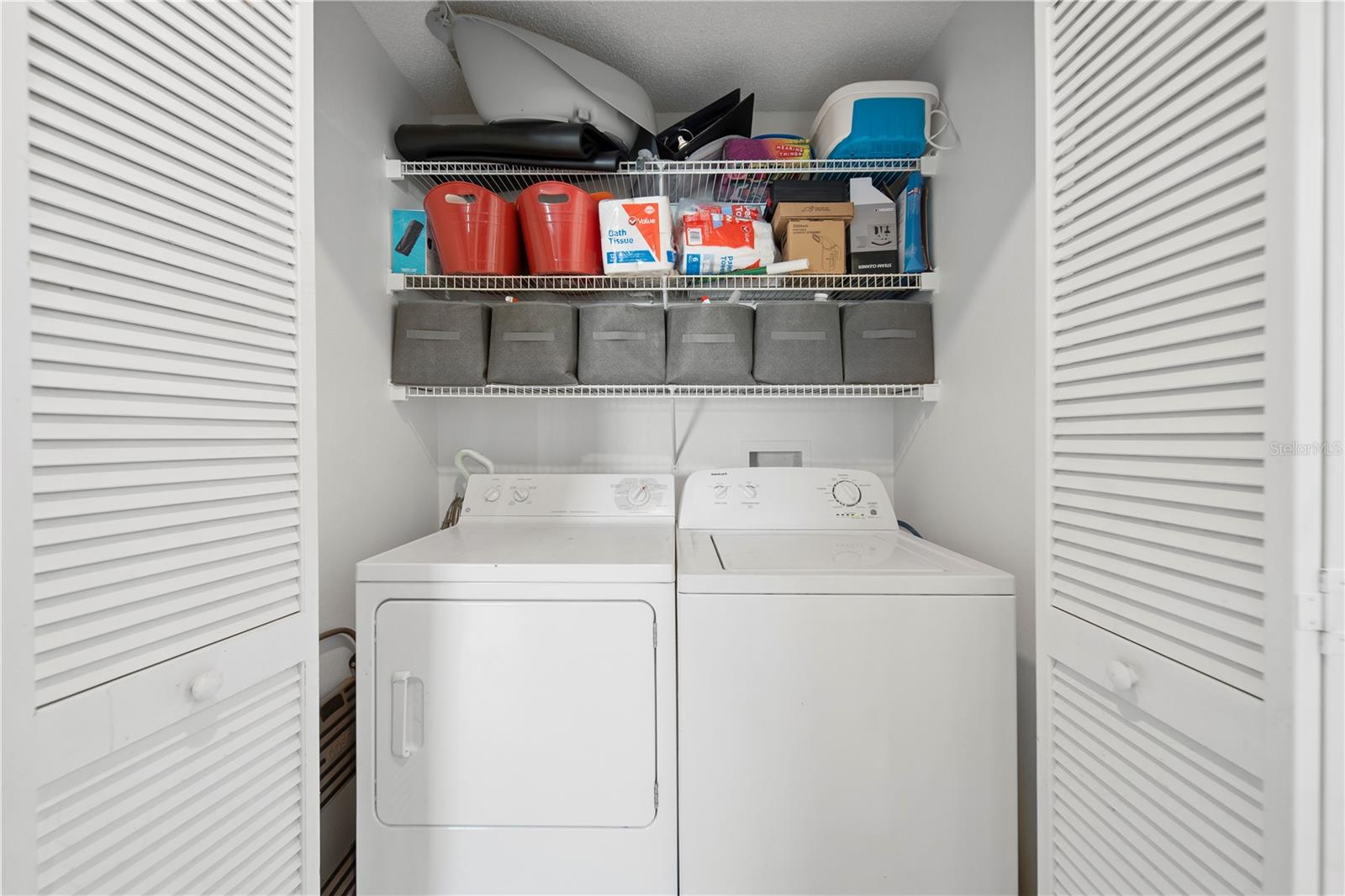 ;
;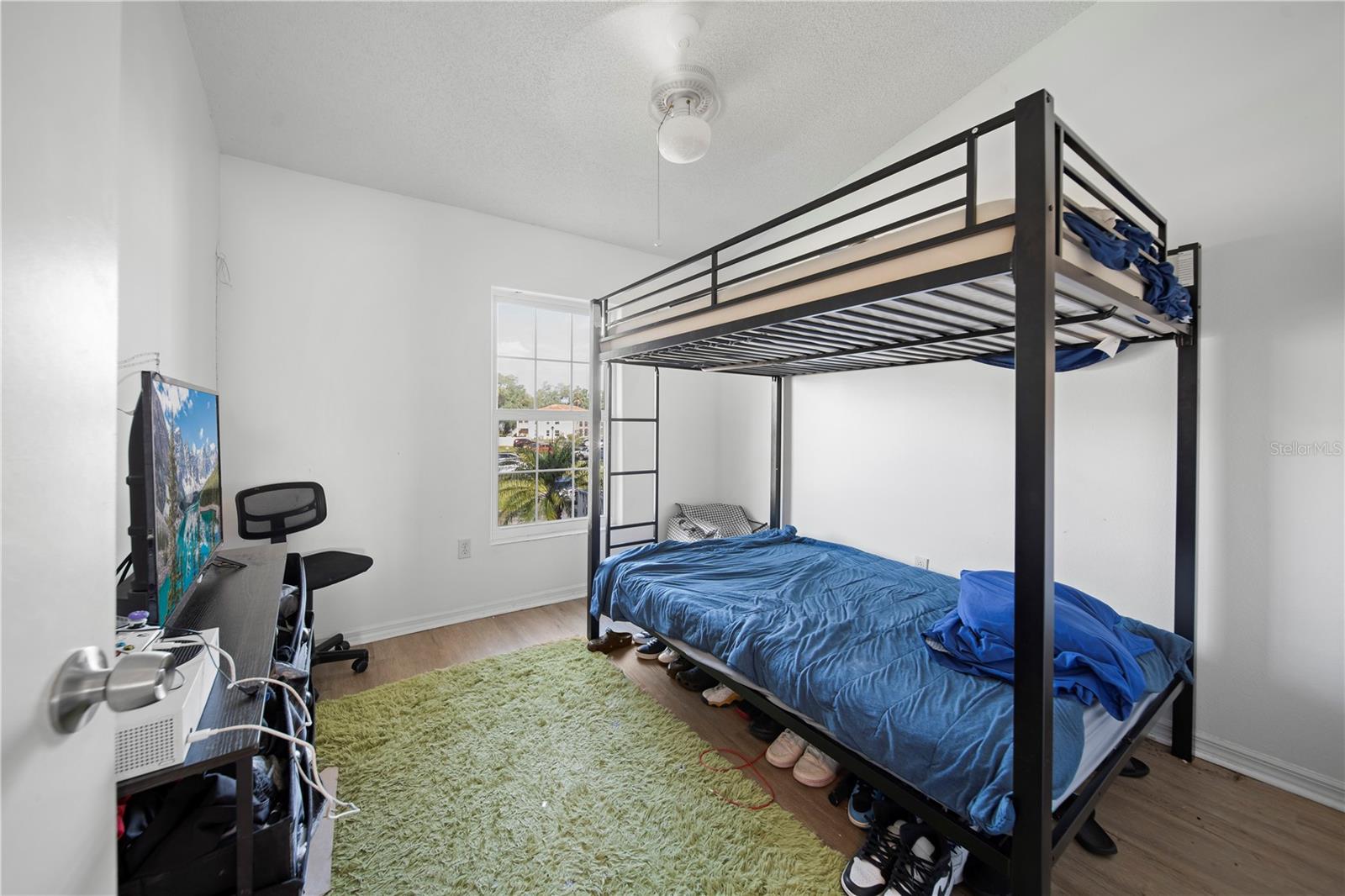 ;
;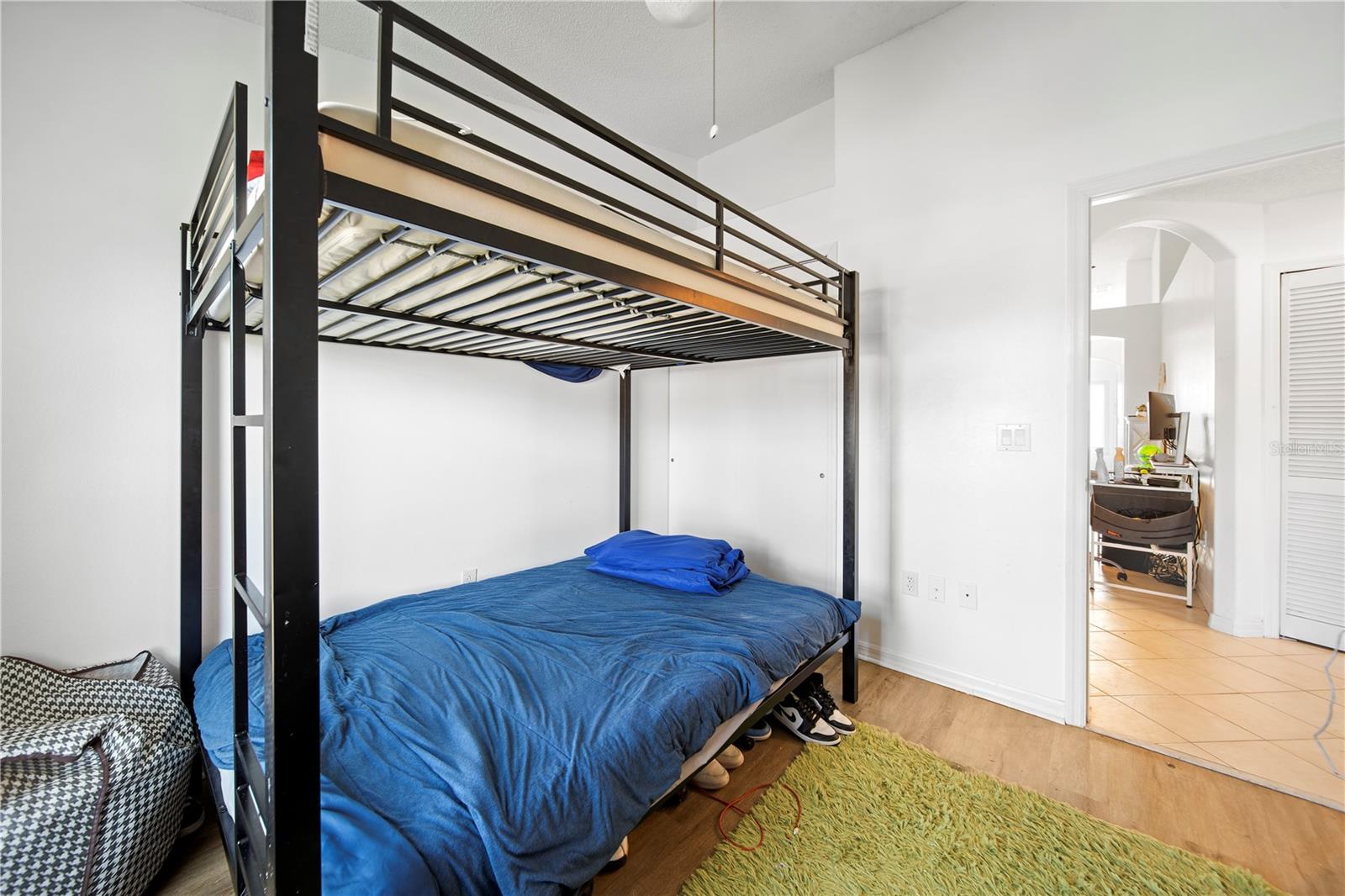 ;
;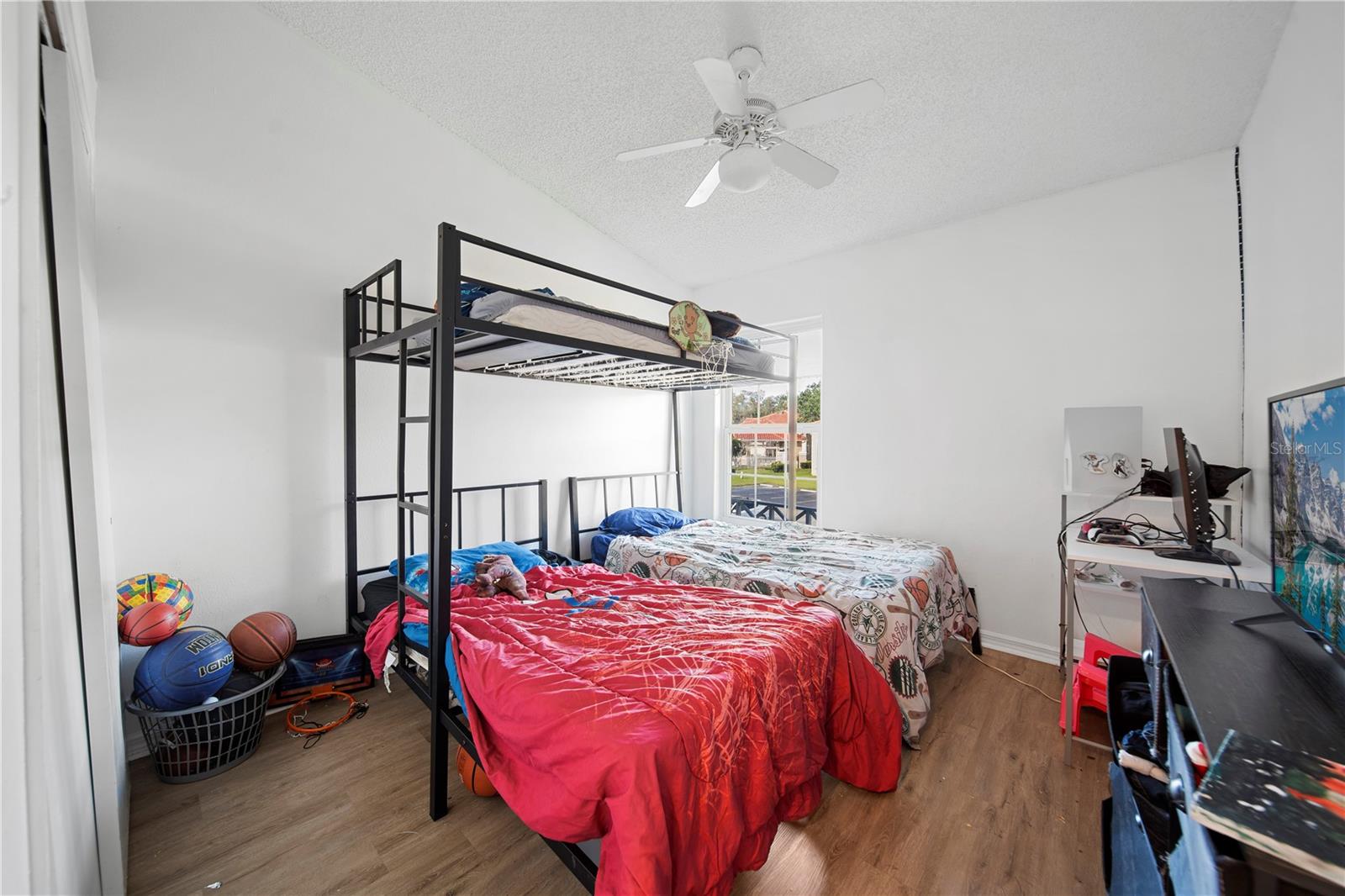 ;
;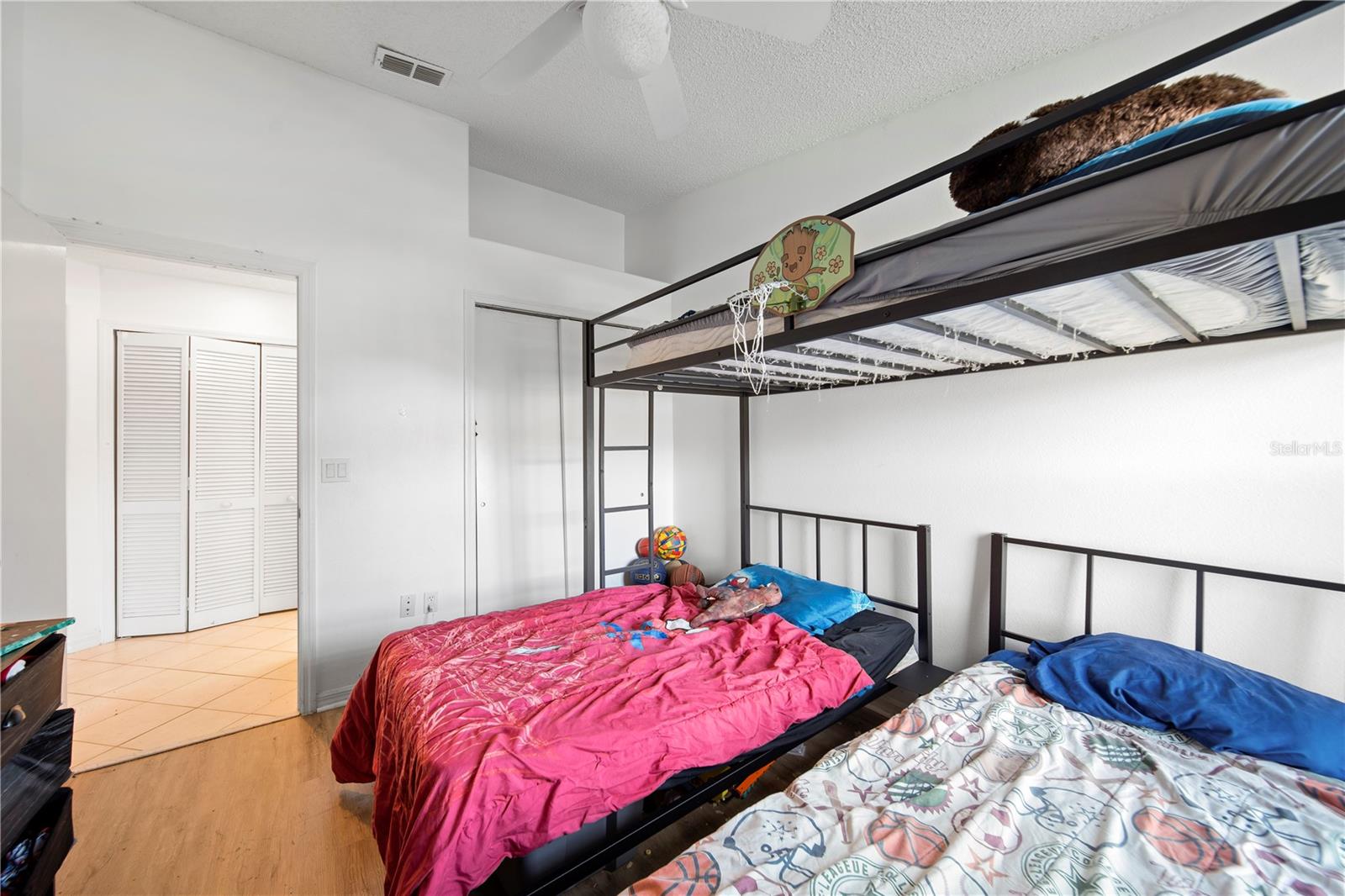 ;
;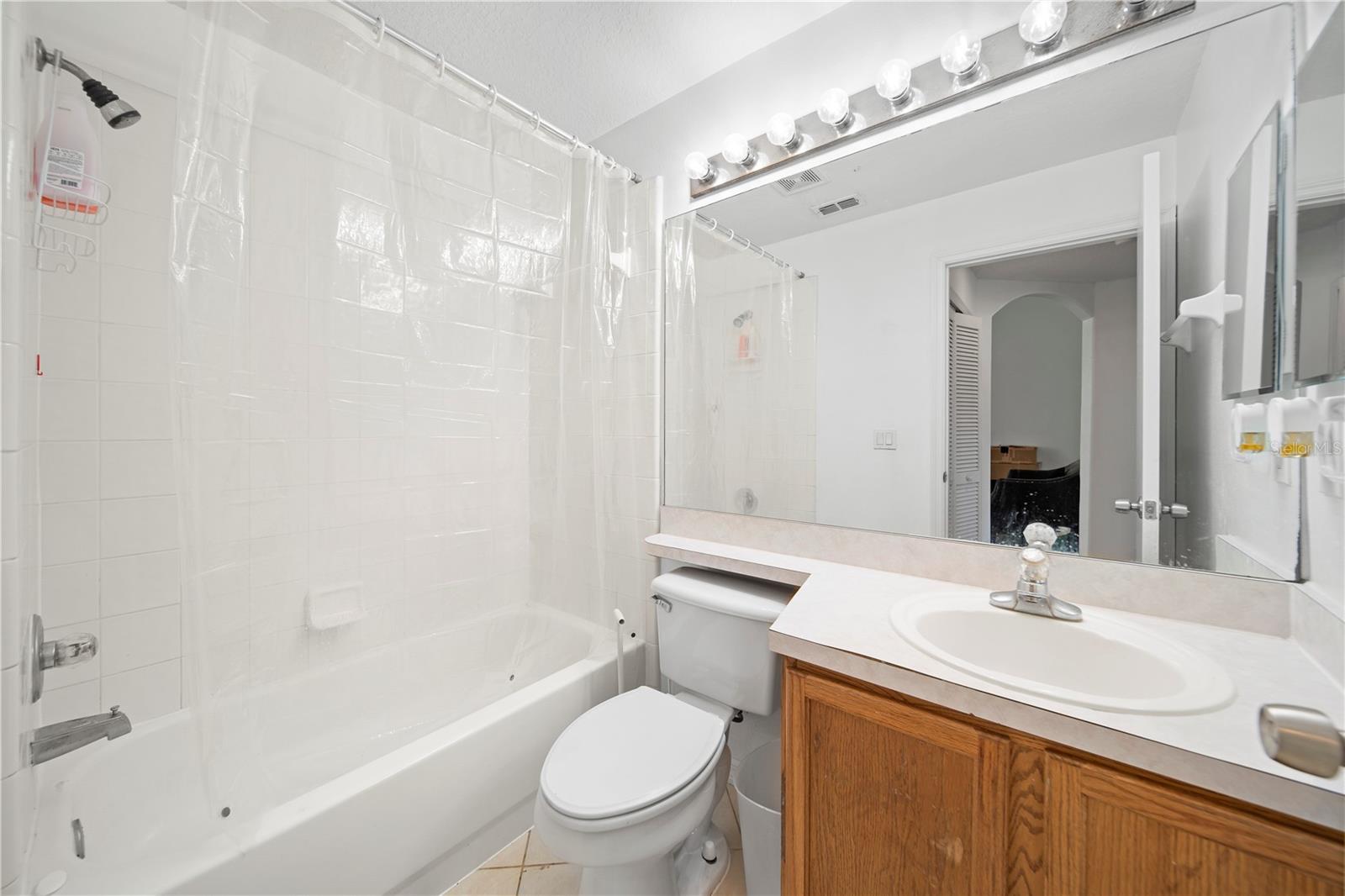 ;
;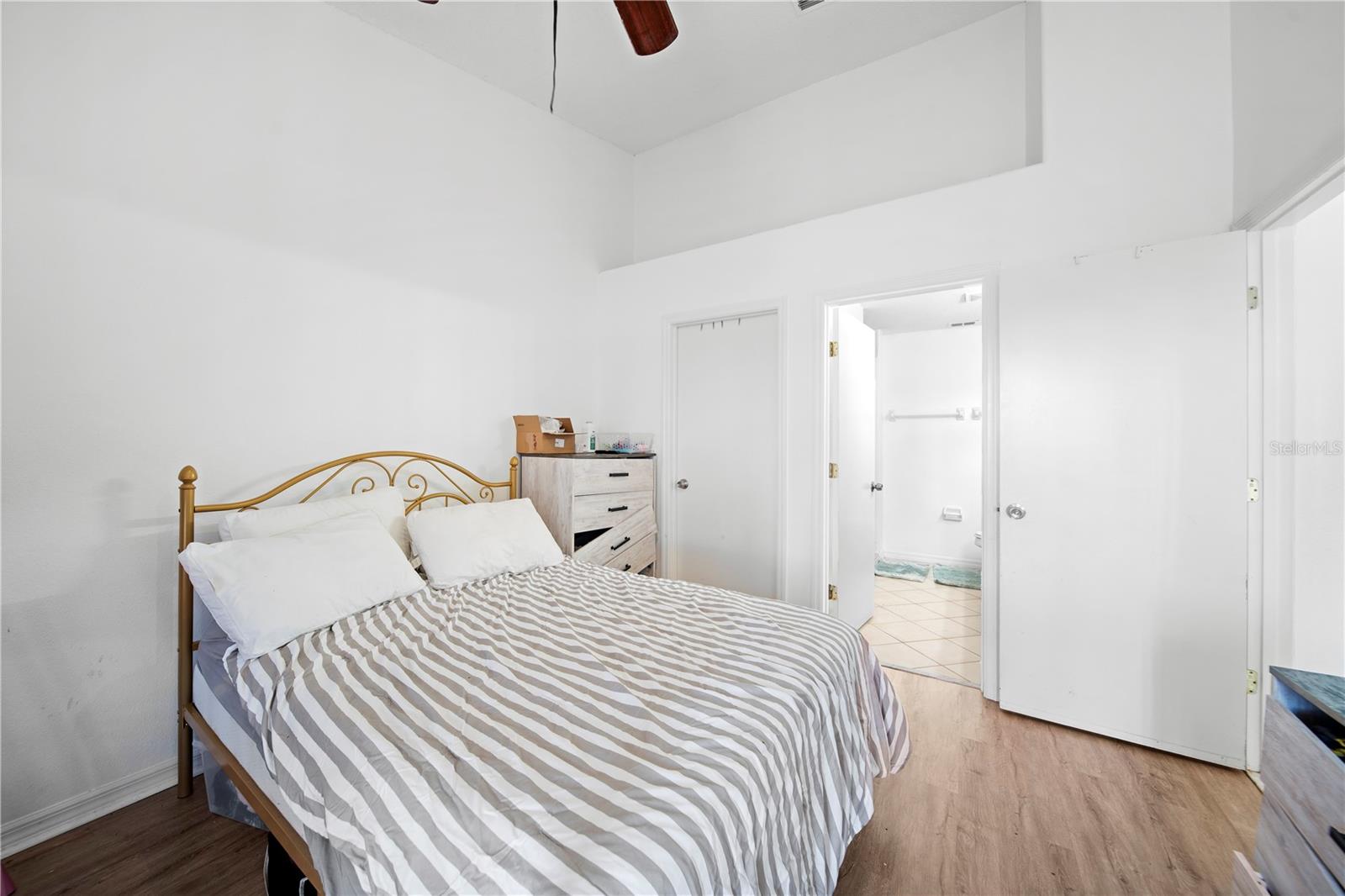 ;
;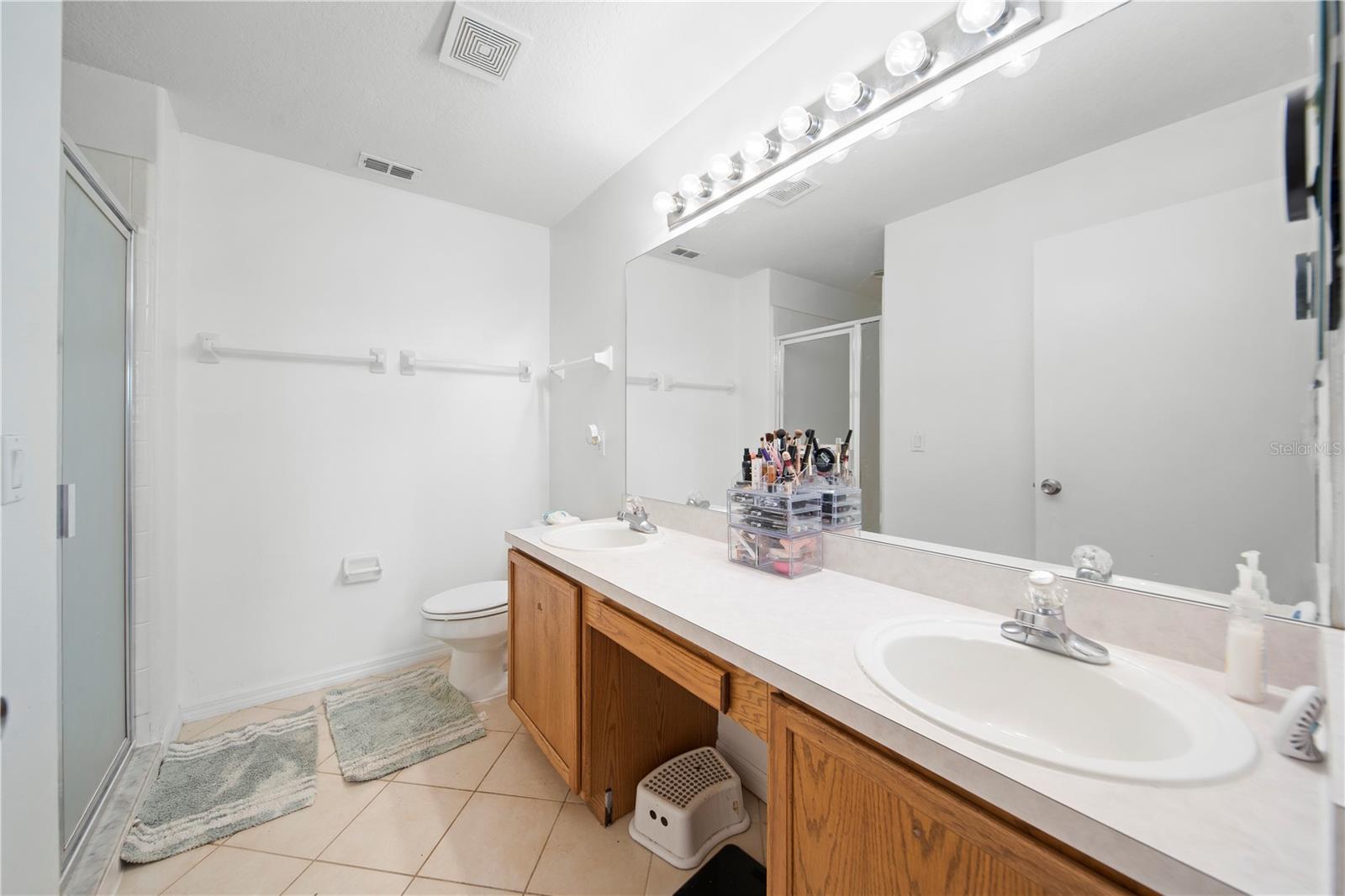 ;
;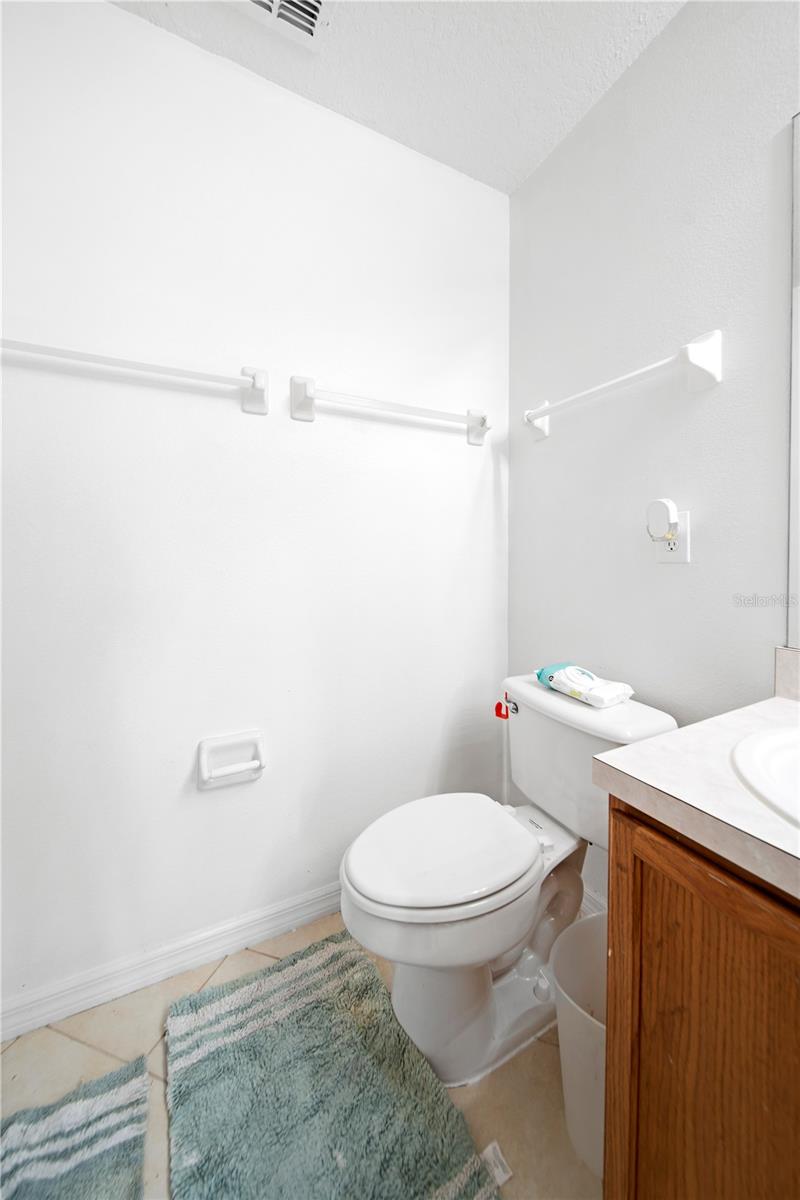 ;
;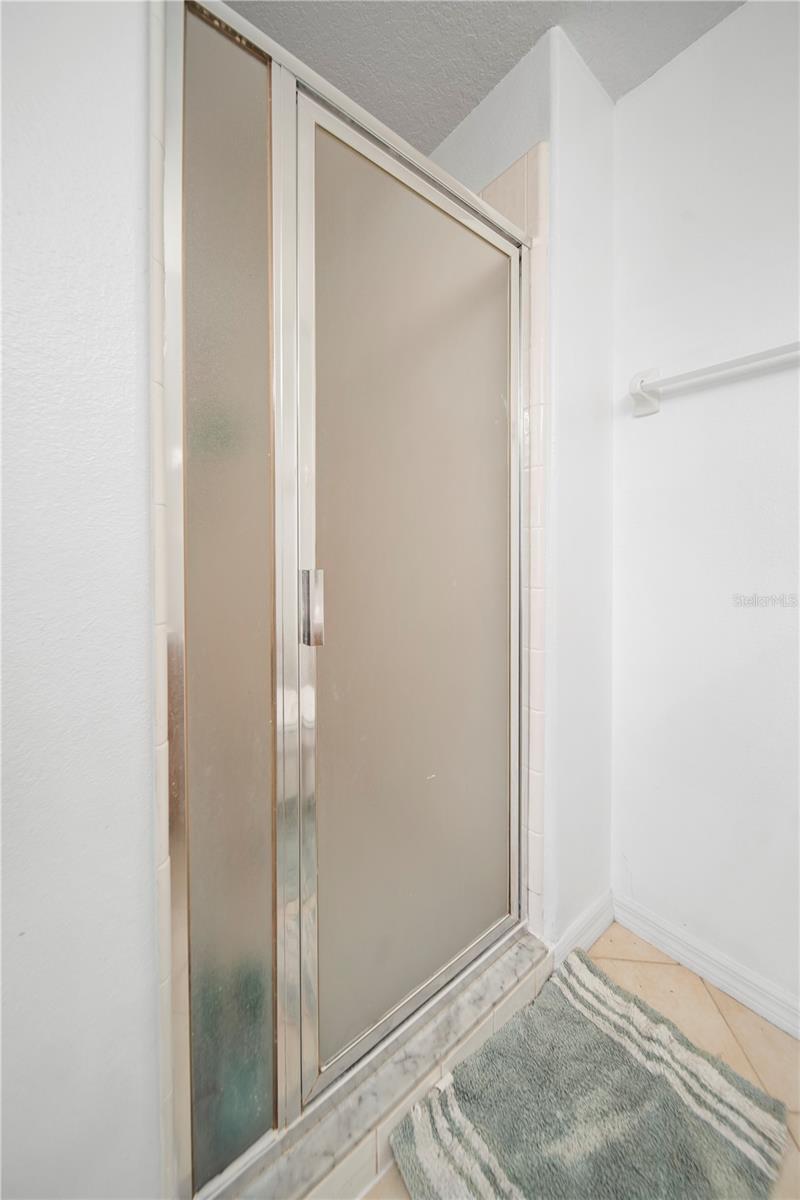 ;
;